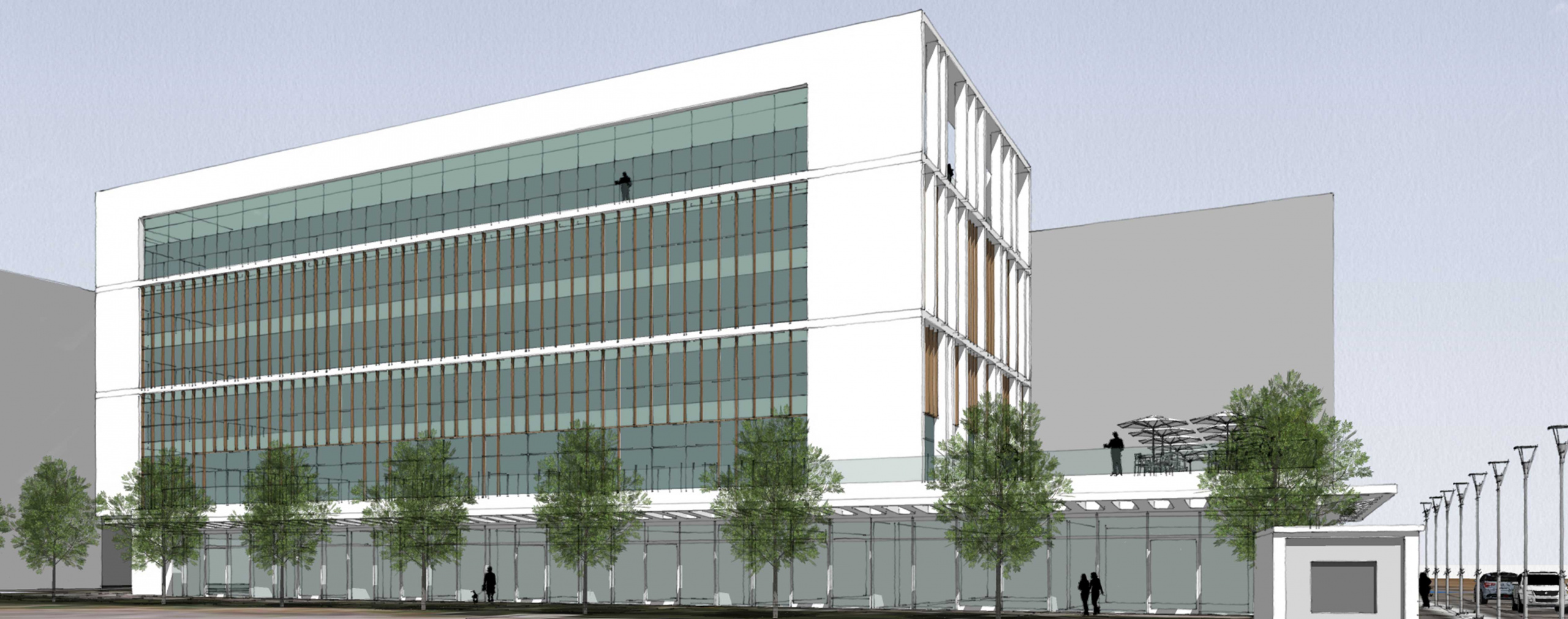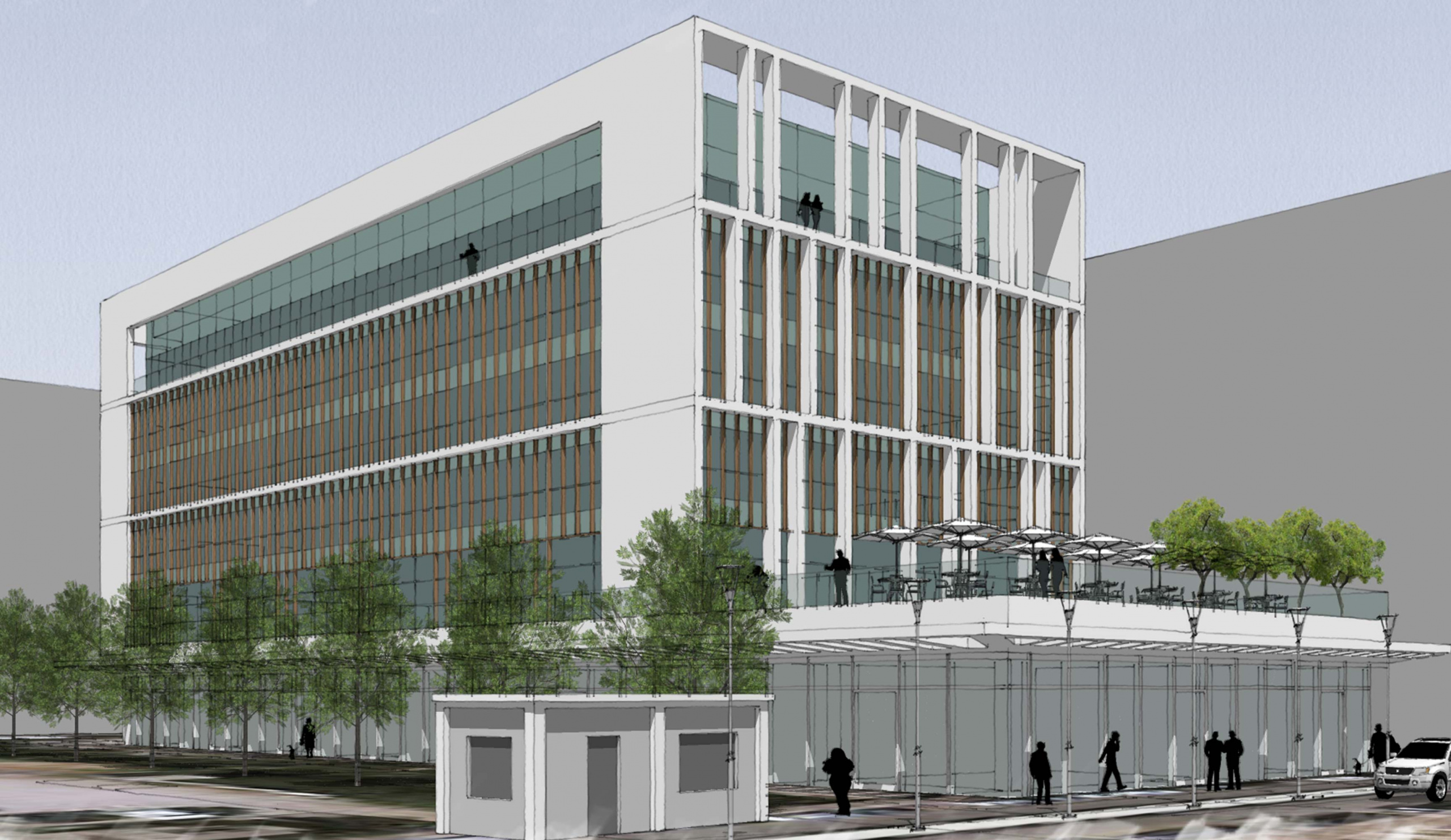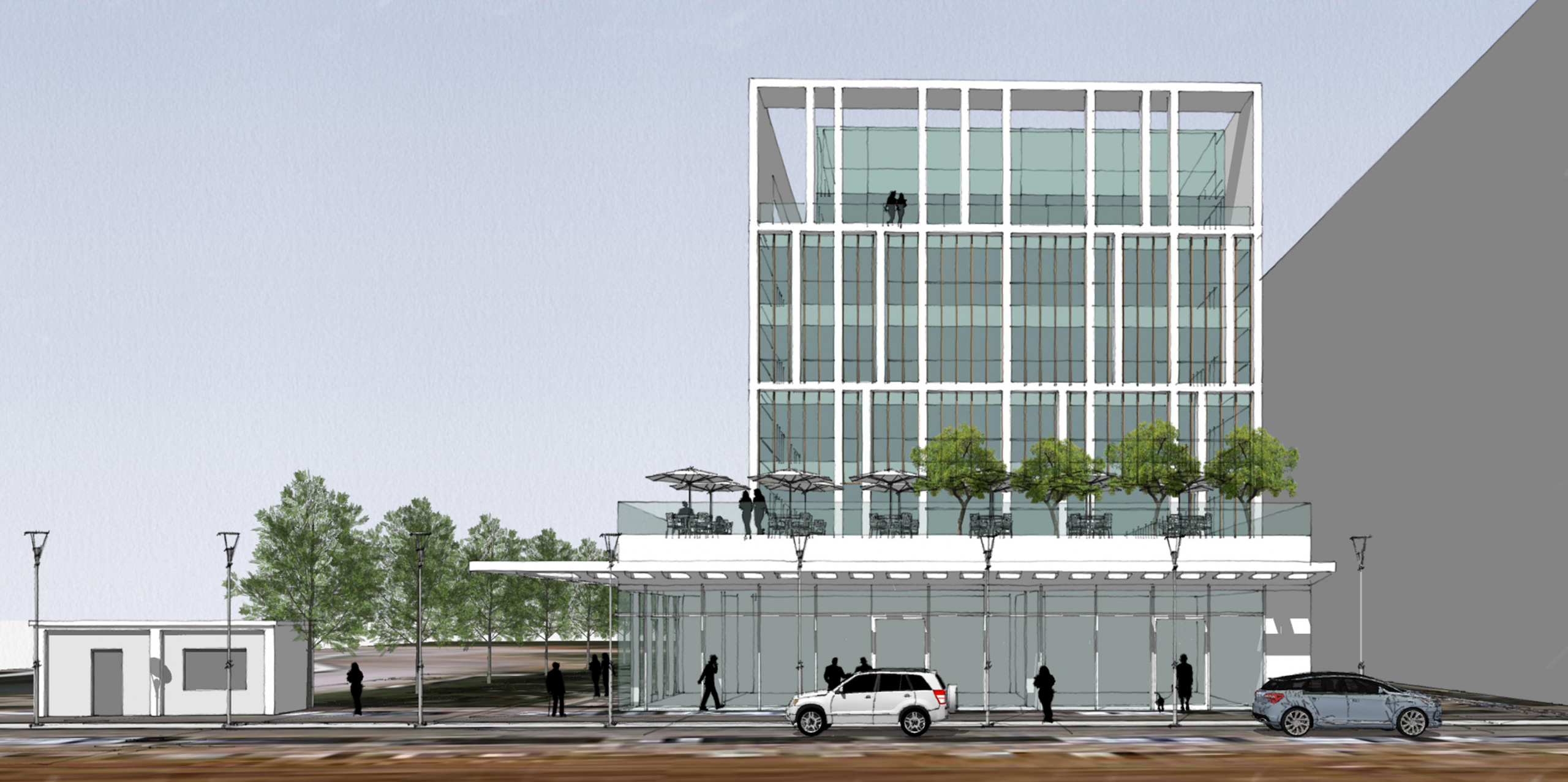Project:
Ha’Shacham 38
No.:
446
Location:
Petah Tikva
Type:
Client:
Ruma Efrati's Heritage
Status:
Year:
2021

The suburban commercial quarter in the west of Petah Tikva has over the last few years transformed into a popular entertainment area, with bars and restaurants on the main streets – such as the one where this project is situated – and growing demand for office space. The elongated shape of the lot, with its narrow end facing Shacham Street on the east, determined this building’s layout – an elongated core stretching between two stairwells, surrounded by pillar-free office floors. The façade design aims for climatological functionality, providing deep passive shading on the eastern and southern façades that are exposed to the sun.
The eastern façade includes shading columns and beams leveraged to create a rich modular style where the plastic elements divide the building’s six floors into two-level high frames of varying widths. The façade’s depth allows for balconies on some of the floors, particularly a large, shaded roof balcony for the enjoyment of the residents. An additional big balcony on the roof of the commercial floor continues the first floor’s façade and can be used to extend a shop or a restaurant above the street level as an alternative to office space. This kind of flexibility is vital in the dynamic world of commercial real estate.
A 3-level parking lot offers some 200 parking spots as well as a courtyard, private storerooms and technical functions.
* In collaboration with Rozen Architects
- Aboveground area: 1,700 sq.m (commerce) / 6,600 sq.m (business)
- Underground area: 4,700 sq.m













