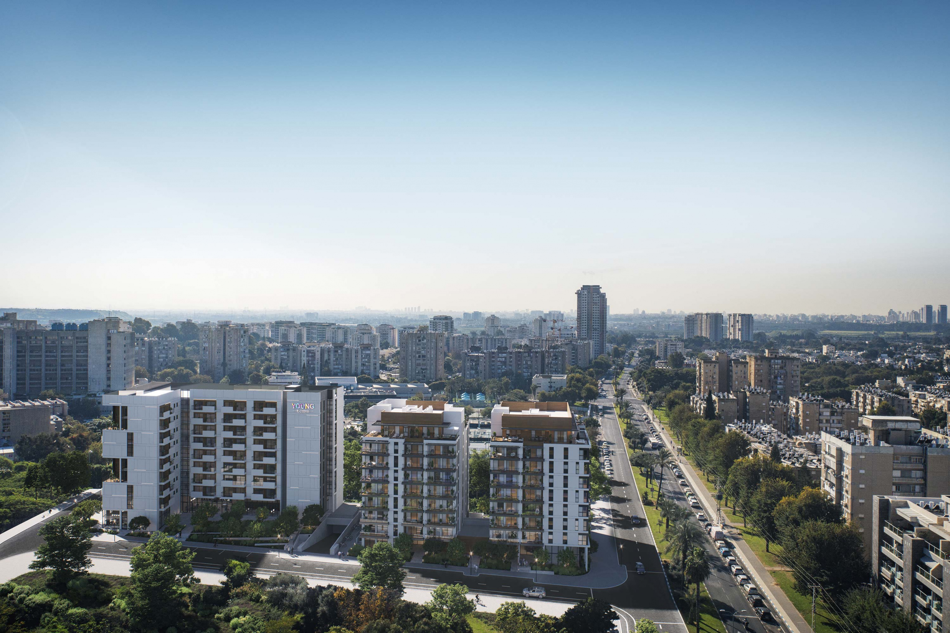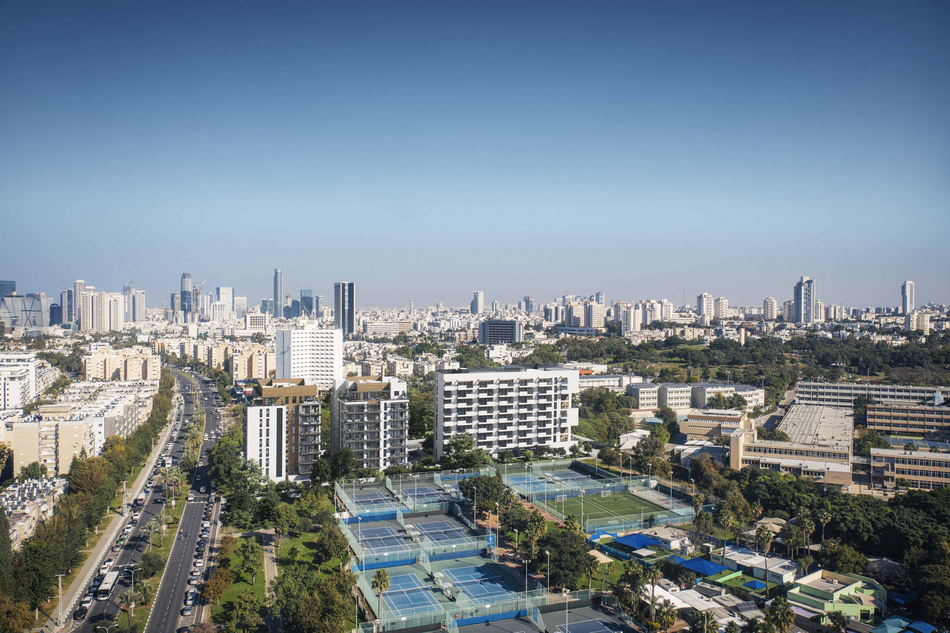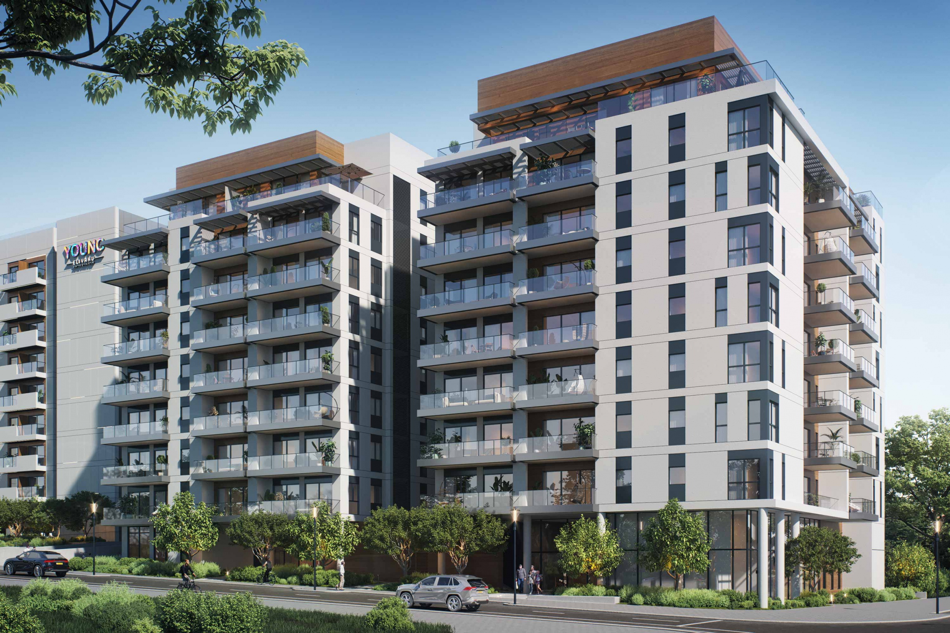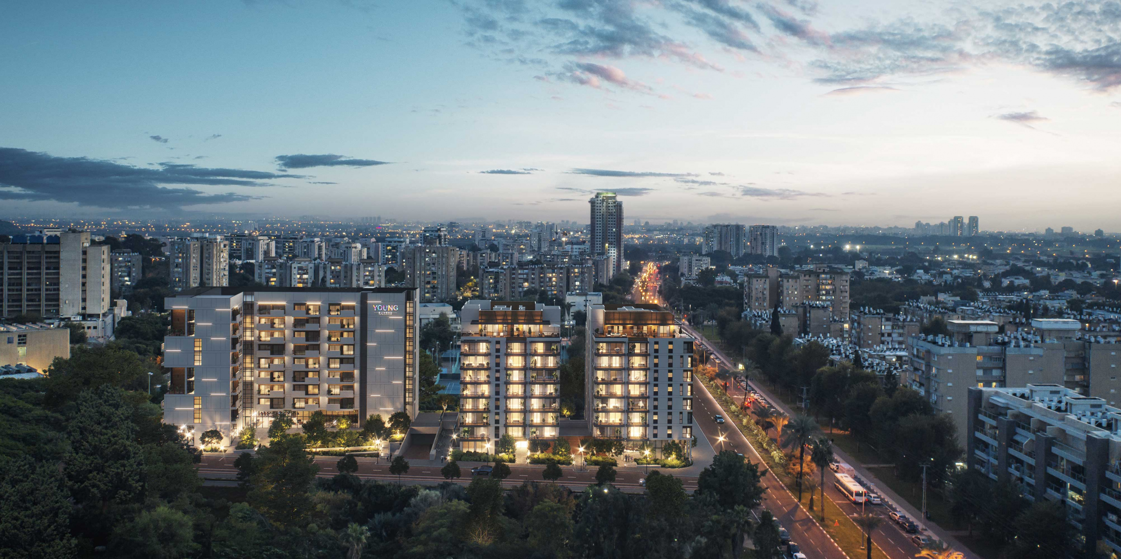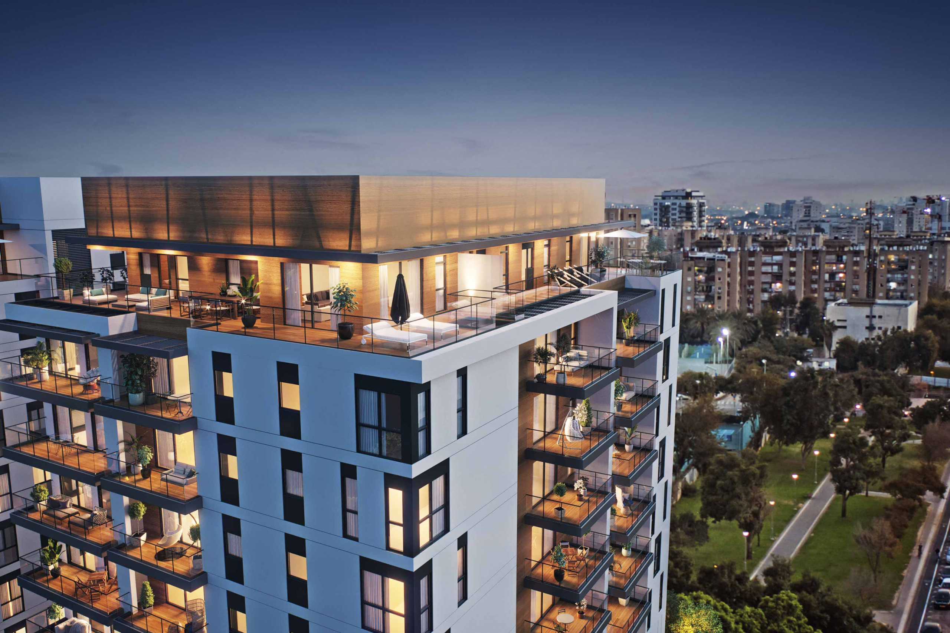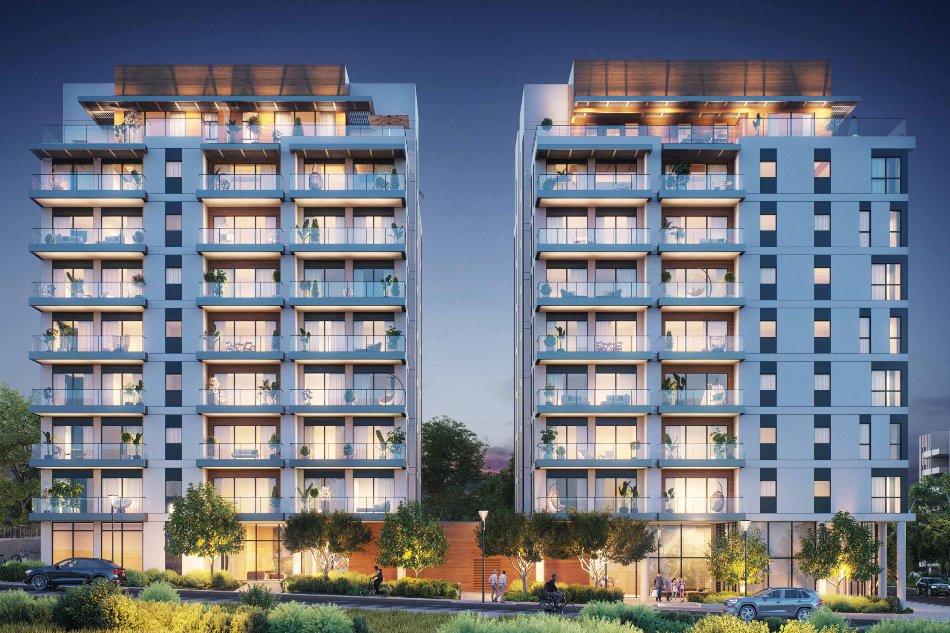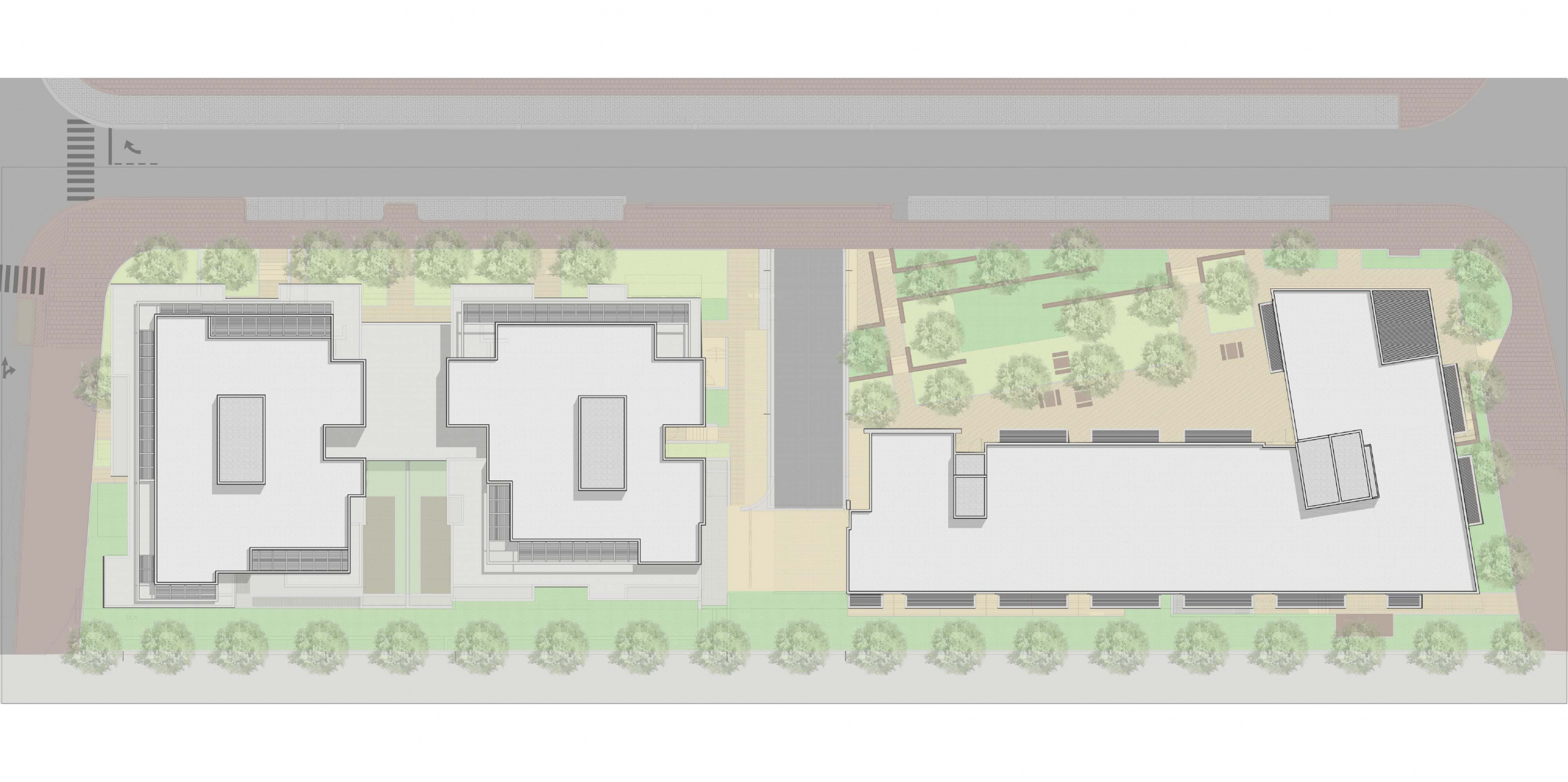Project:
Young Eliyahu
No.:
431
Location:
Yad Eliyahu, Tel Aviv Yaffo
Type:
Client:
Beaverhall Israel
Status:
Year:
2024
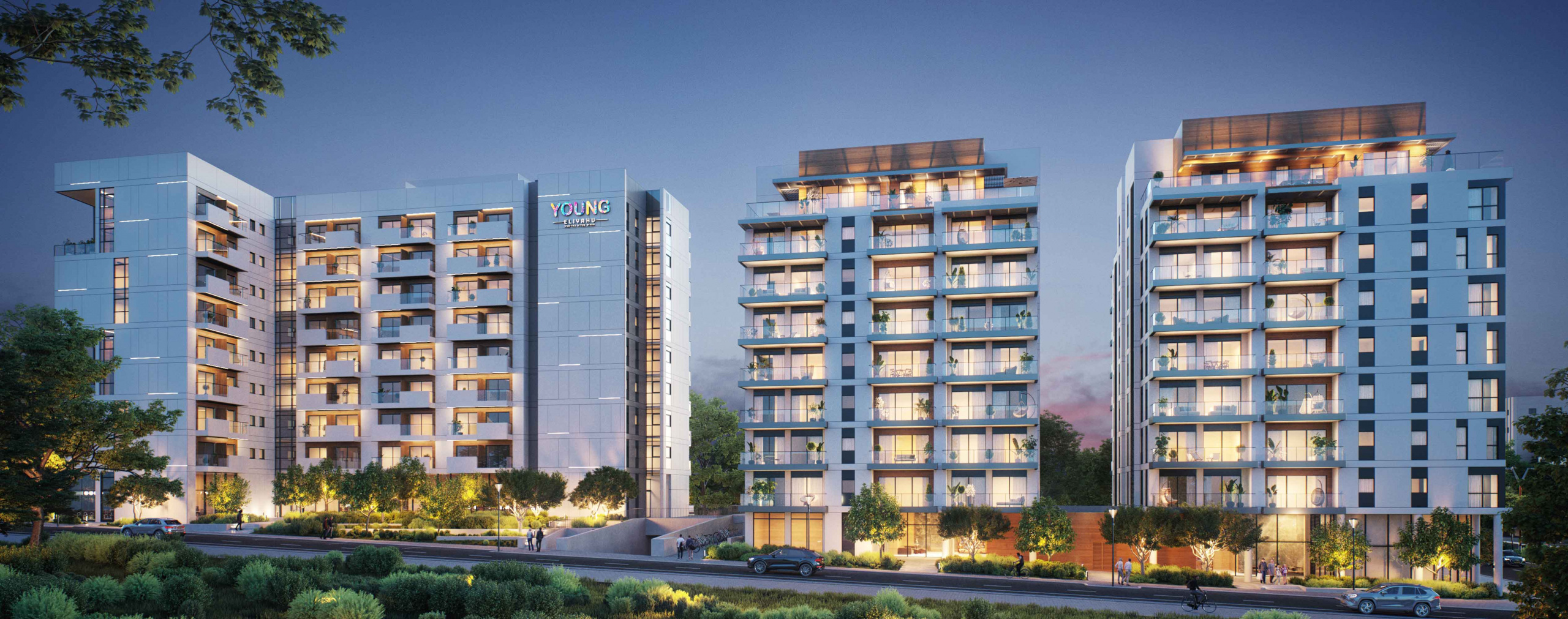
The Student dormitories project extends across 16 decares of land in the heart of Yad Eliyahu Neighborhood, along Moshe Dayan Road, next to the new academic campus and south of the lot to which Afeka College will be relocated. The project includes two residential buildings for general use, and a third building that will serve as student dormitories. The residential buildings were placed in the front of the lot, facing Moshe Dayan Road, while the dormitories will be built further in, along a dead-end street that begins on Moshe Dayan Road and serves as the accessway to all three buildings. They are connected by a shared 2-level underground parking lot.
The dorms complex is L-shaped, encompassing a gradated urban square that leads – at the juncture of the two sections – to the building entrance. The ground floor contains a spacious lobby in a glass cube with a view of the landscape to the south and the square at the front, common areas such as a common study room and a lounge, the offices of the managing company and technical sections.
The nine-story building contains 214 dorm units of varying sizes, most of which are larger than conventional dorm units and include a dining section in addition to the bed section. Most of the units have balconies, but the highlight of this project are the double-height common balconies located on the edges of the hallways at the corners of the building, adding an aesthetic element and a place for students to meet.
The building’s design derives from its uses: the transparent elements of the balconies’ guardrails, the depressed corners of the building (to make room for the common balconies). The entrance includes a full-height curtain wall which interacts with the glass walls of the ground floor. The finish materials include a combination of smoothed plaster and wood-colored industrial plates.
- Number of residential units: 214 student dormitories units / 87 regular residential units
- Aboveground area: 4,800 sq.m (dormitories) / 12,050 sq.m (residential)
- Underground area: 7,420 sq.m
