Project:
The Block
No.:
405
Location:
Beersheva
Type:
Client:
Azorim Construction (1965) Ltd
Status:
Year:
2020
Video:
Nimrod Levy
Info
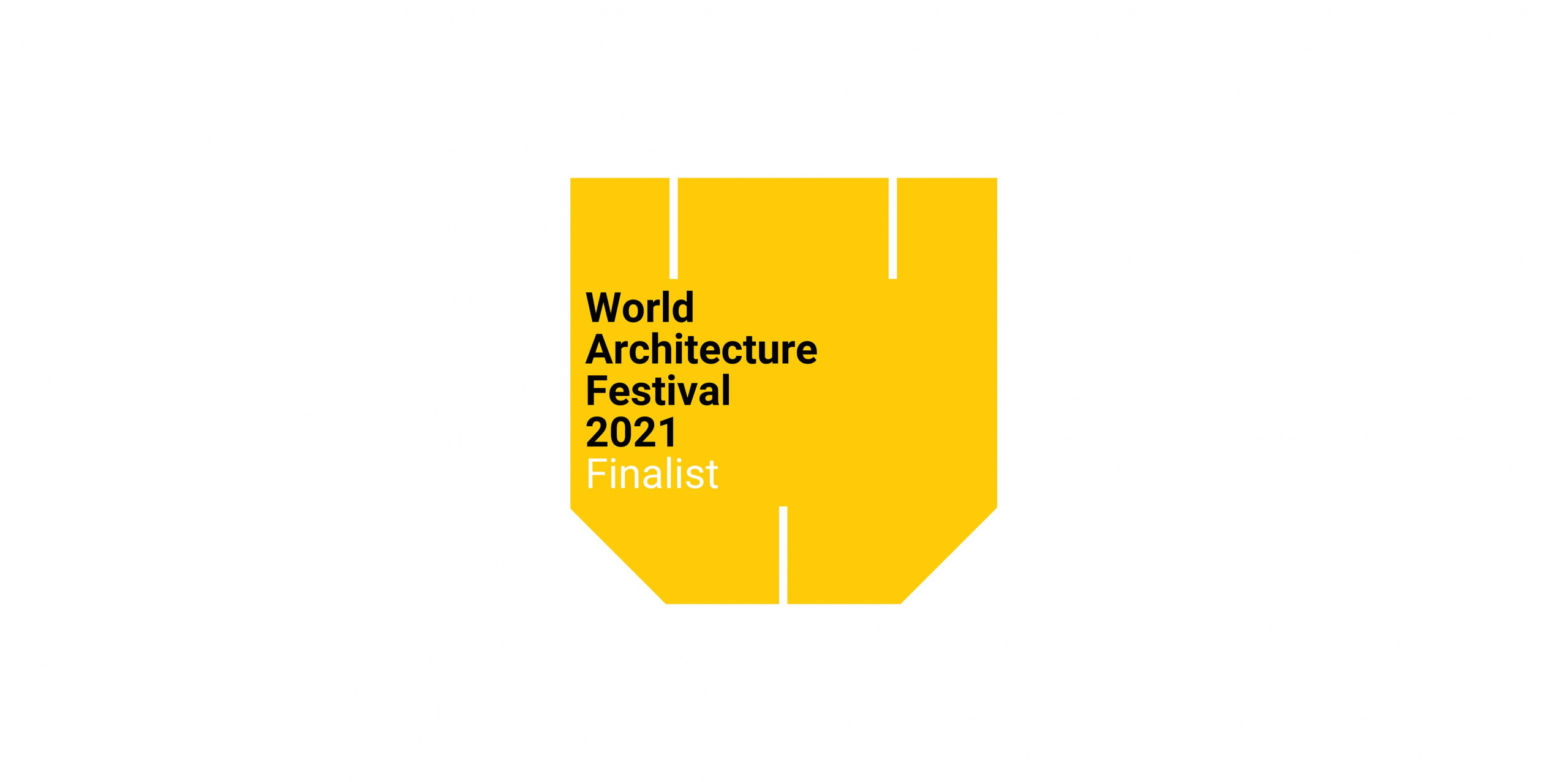
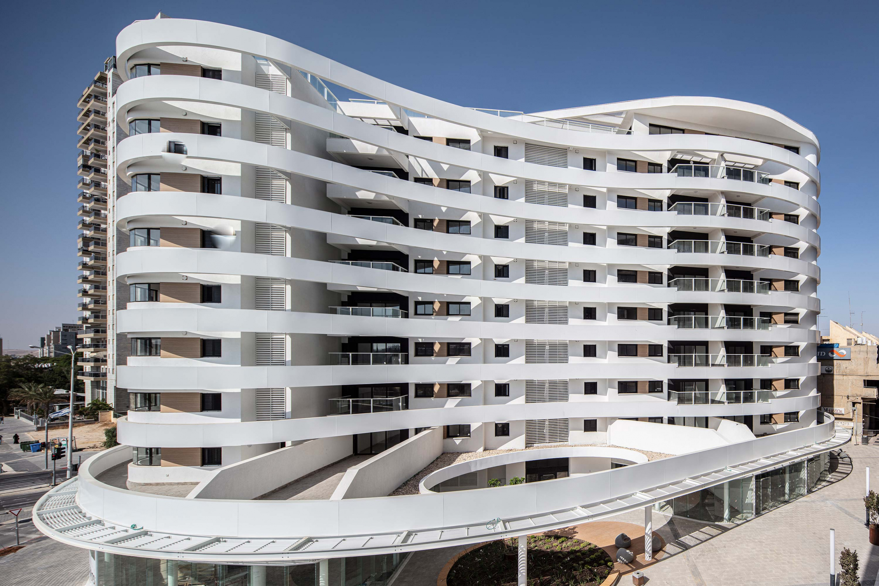
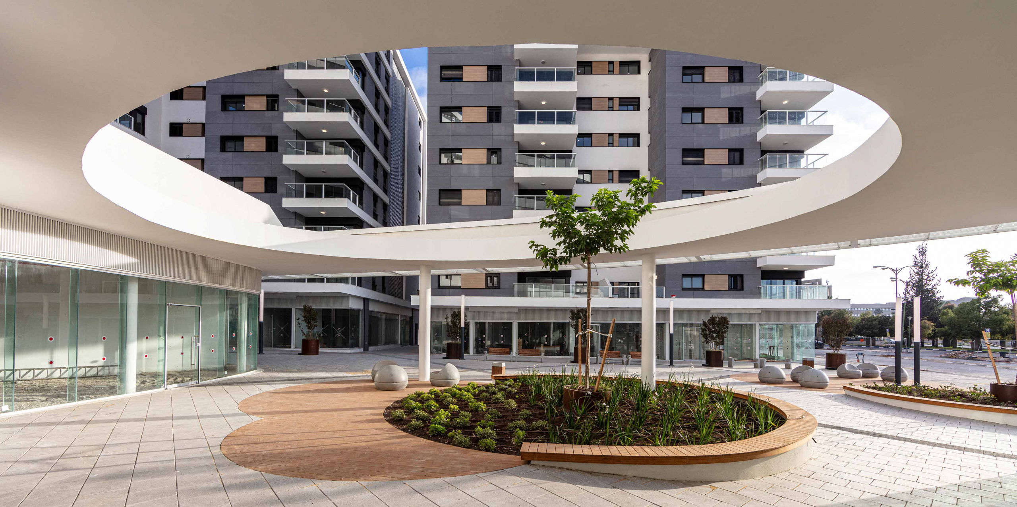
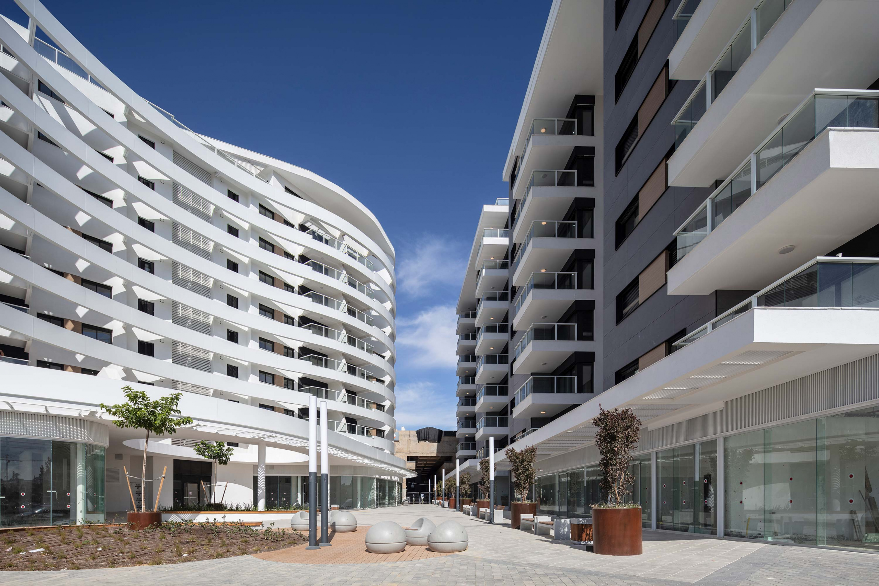
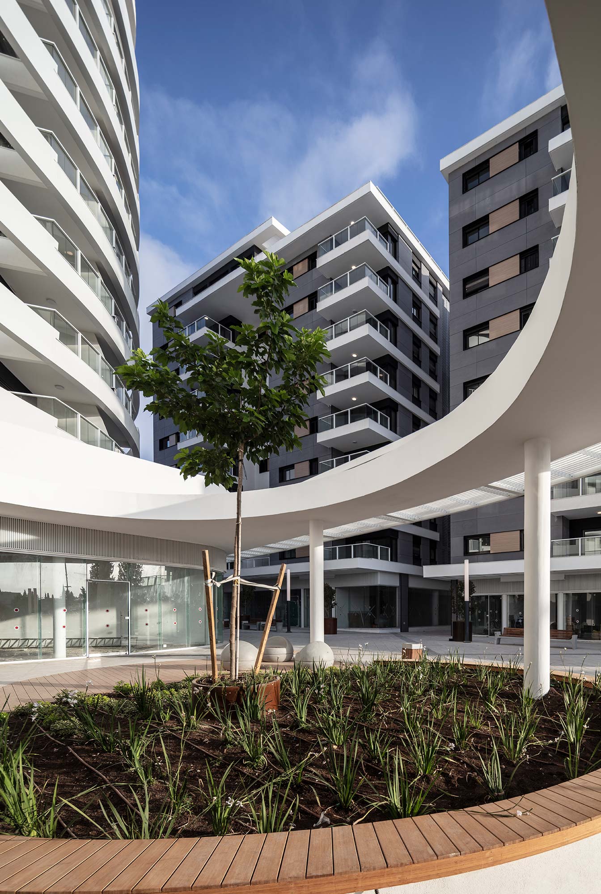
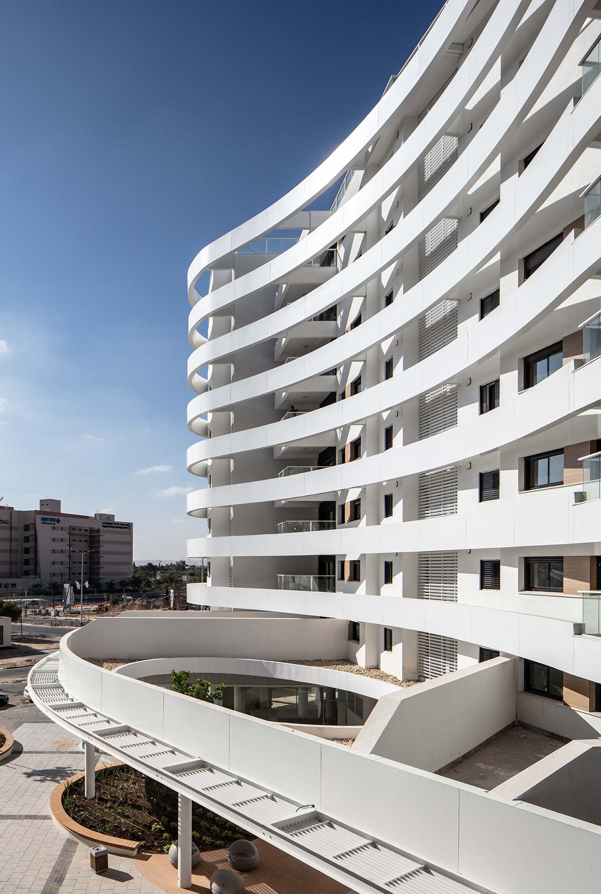
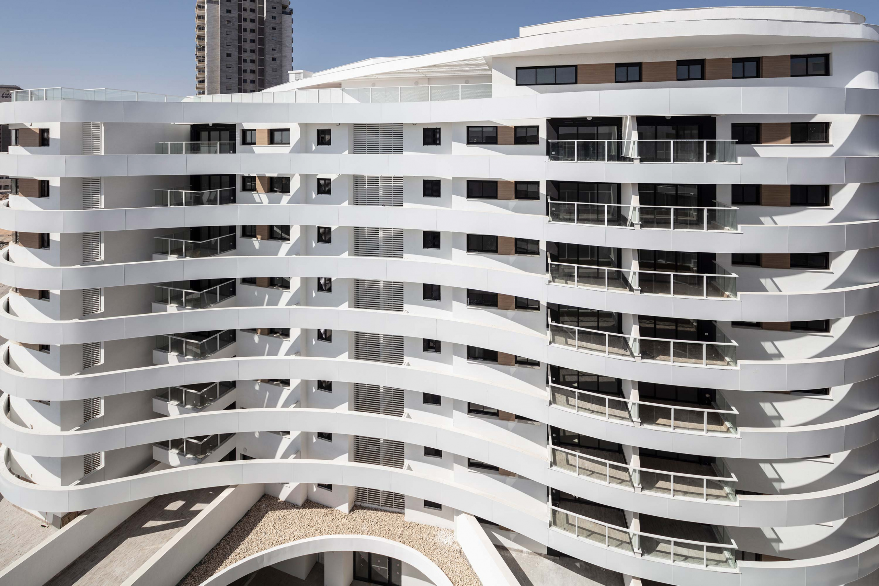

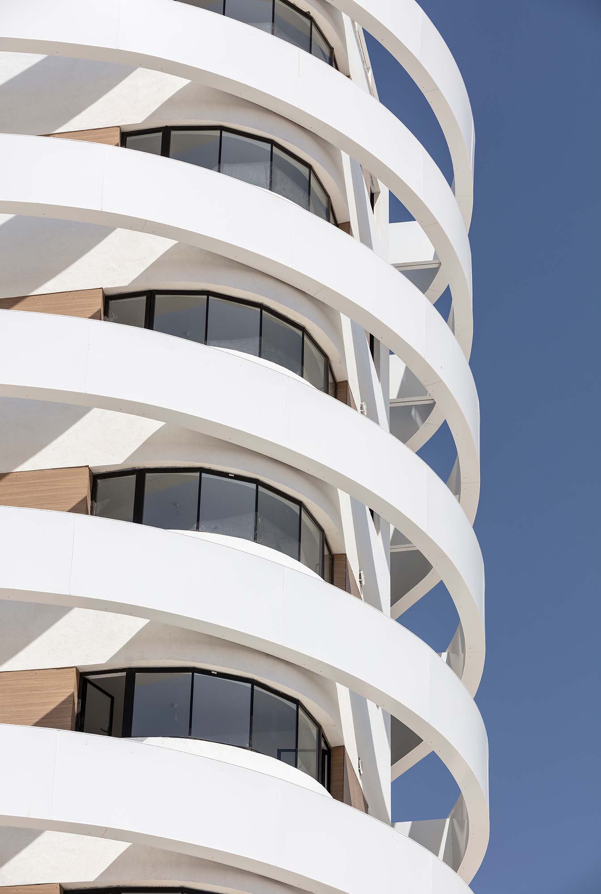
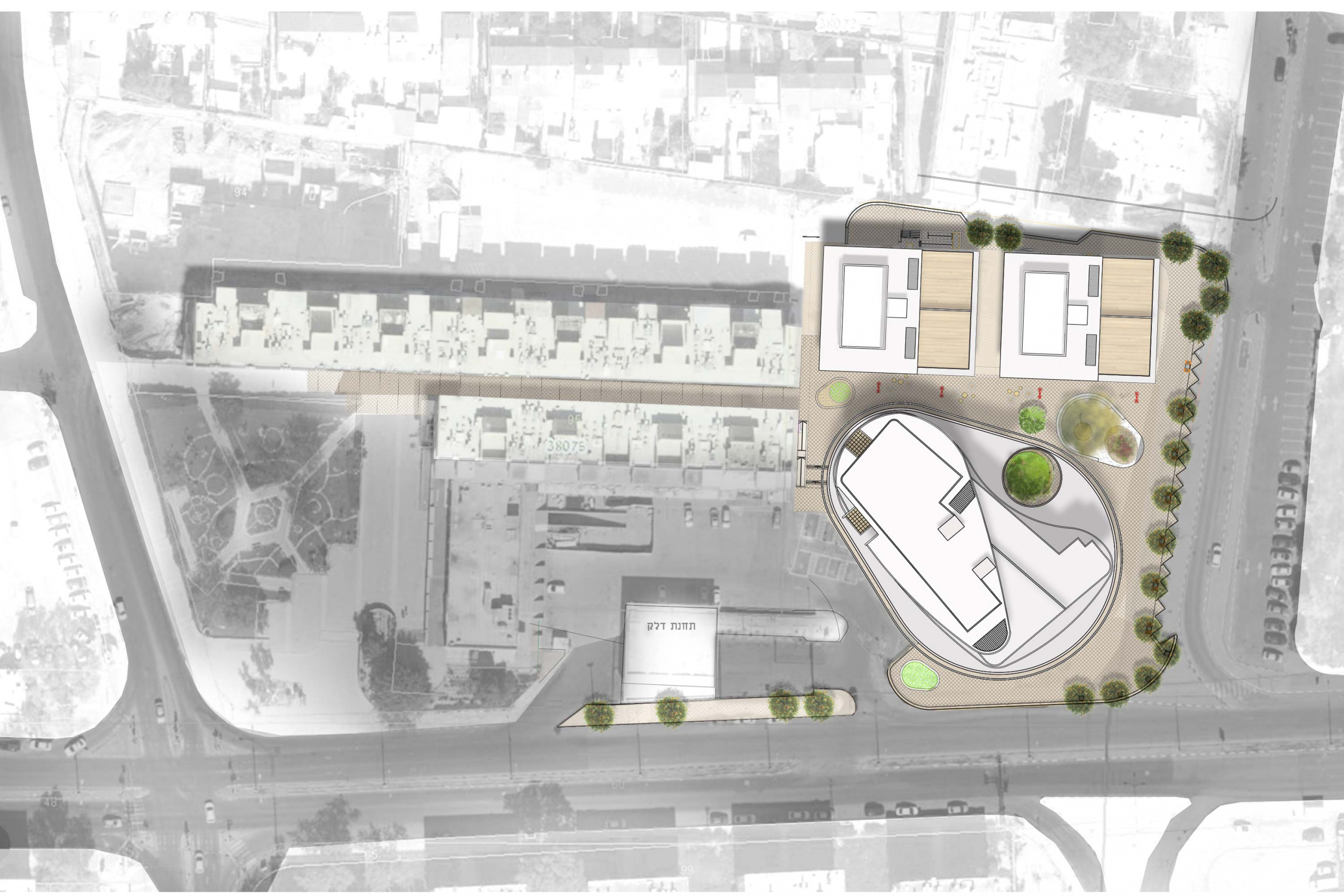
Info
The Block is a unique residential and commercial project in the skyline of Beersheva, the capital of the Negev Region. Located on the high Rager Boulevard and facing Ben-Gurion University and Soroka Medical Center, it supplements the historical Negev Center building from the 1960s designed by the architect Ram Carmi in typical brutalist style, including a roofed interior street with a gradated residential structure above it. Carmi’s original plan was to uniformly continue the street all the way to Rager Boulevard, and there to develop an urban square with public and commercial buildings.
The current project preserves Carmi’s legacy, but gives it a modern interpretation: the street is continued, but as an open-air street, equal in altitude to the interior street, which had been disconnected from the ground. The elevated bridge connects the existing and new structures, combining them into an innovative urban block that simultaneously gives each building a possibility to present its full potential.
Because the project is situated next to the hospital’s helipad, its height would have to be significantly lower, presenting a major challenge of designing four buildings on a relatively small peripheral area. The buildings stand on both sides of the central passageway: two orthogonal gradated buildings to the north, and in the south an amorphous structure with soft lines and peripheral beams that wrap around it like a dress and connect with the balconies.
The ground floor contains a large square framed by a semi-open food court. One of the beams that surround the building separates from the others to delimit the space, encompassing a single tree that grows into it.
The different styles – vertical, linear and shapeless amorphous – work together in harmony, supporting and strengthening each other. This, combined with a careful choice of materials, creates a sense of uniformity and solidity. The use of exposed concrete is intended to emphasize the connection between this project and the brutalist characteristics of the Negev Center, and provide a contemporary, up-to-date look. The ground floor of the Block contains a large square framed by a semi-open food court, which invites the public to take part in the vibrant spot of attraction that it creates.
*In collaboration with Goshen Architects








