Project:
The Academic College of Tel-Aviv Yaffo
No.:
410
Location:
Tel Aviv Yaffo
Type:
Client:
Solel Boneh
Status:
Year:
2020
Info
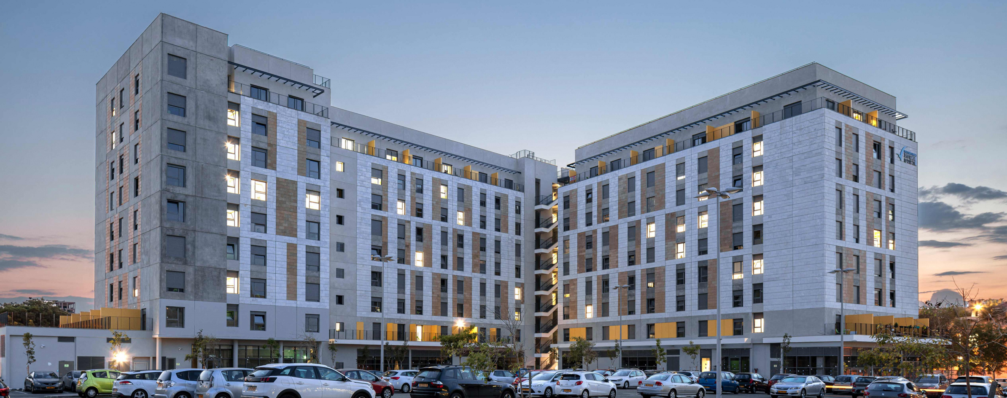
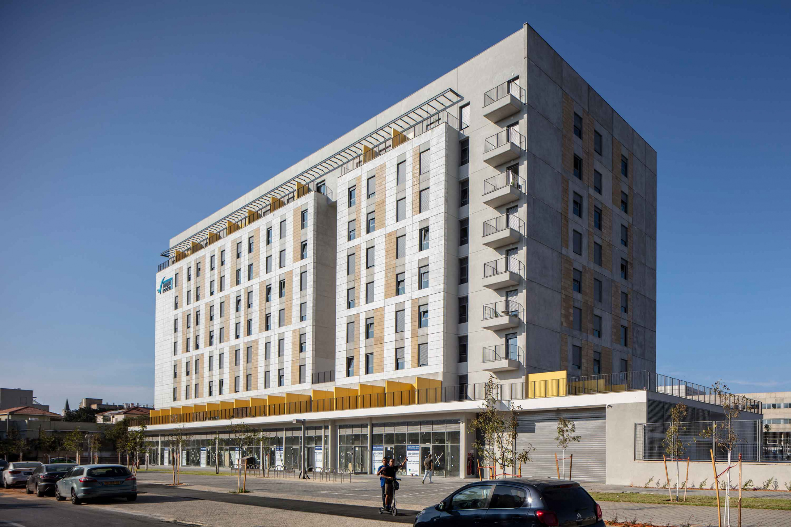
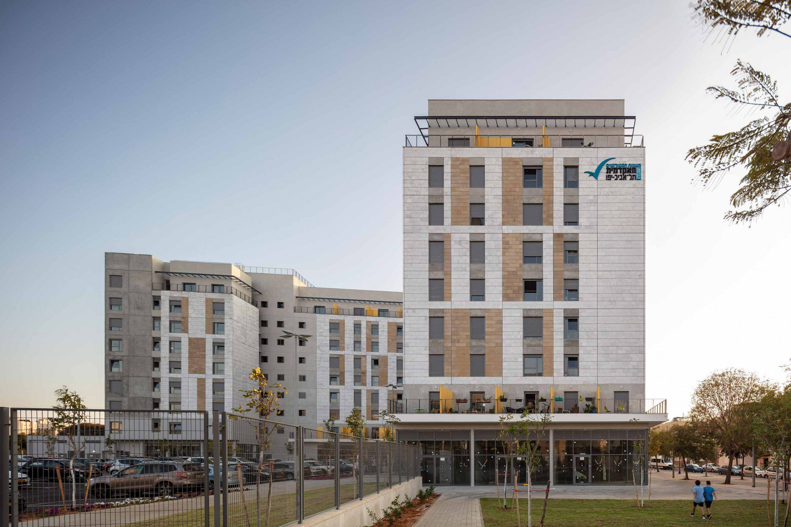
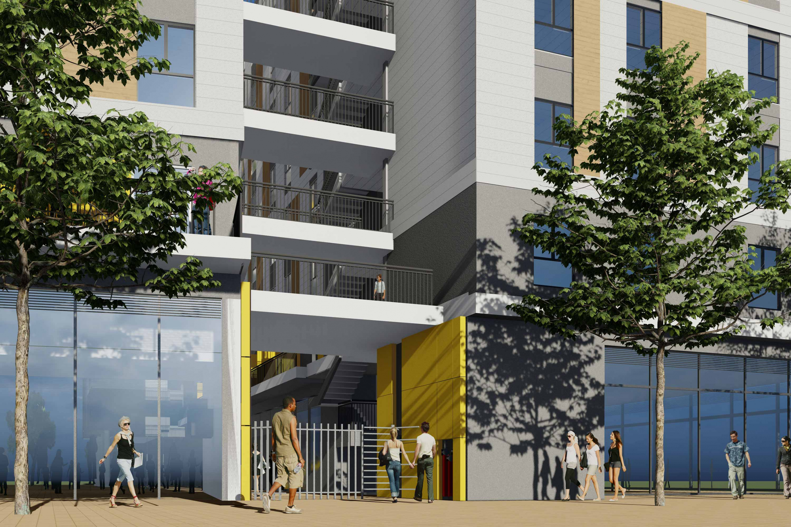
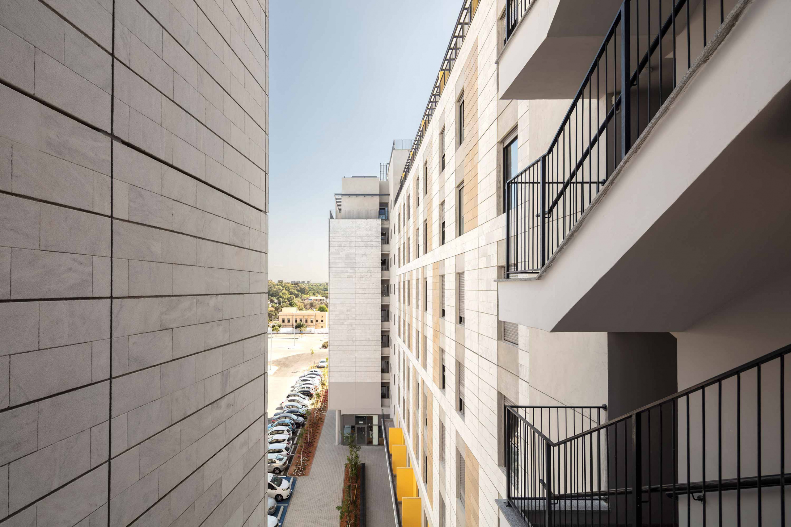
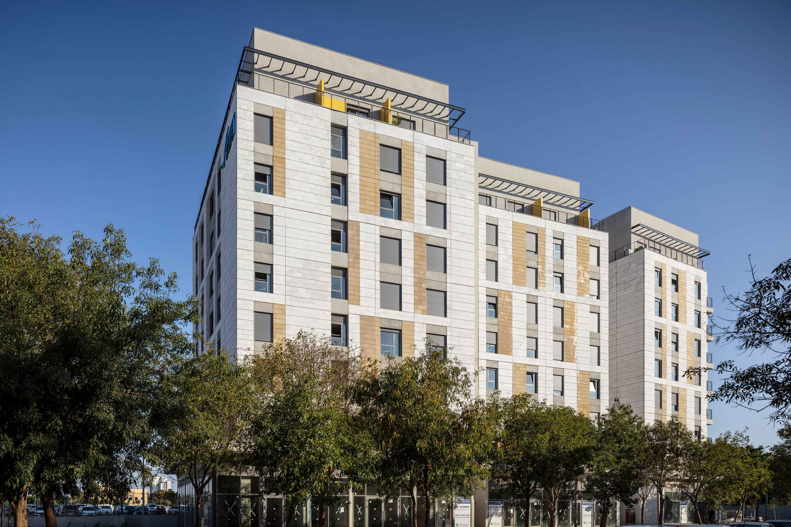
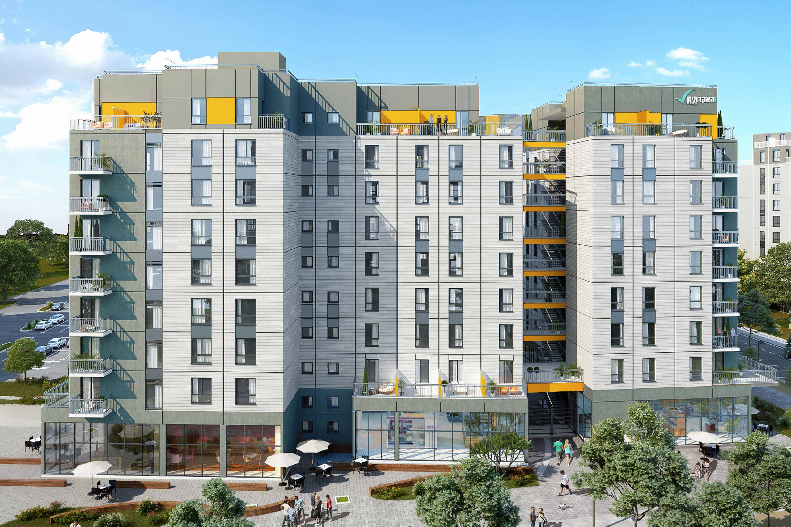
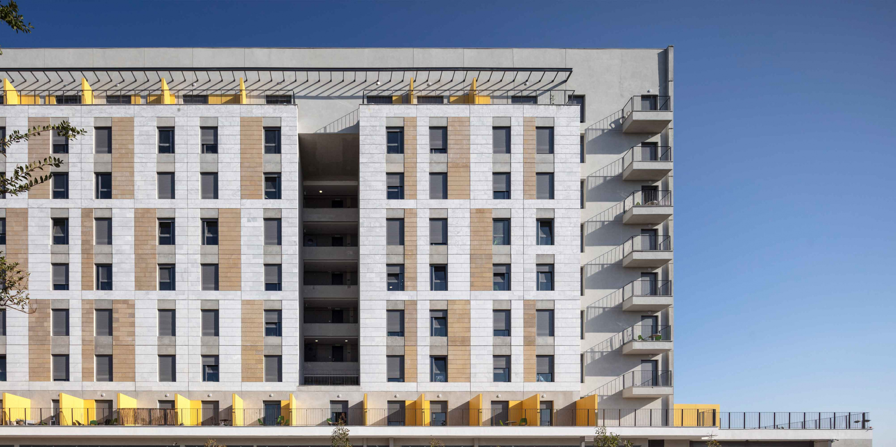
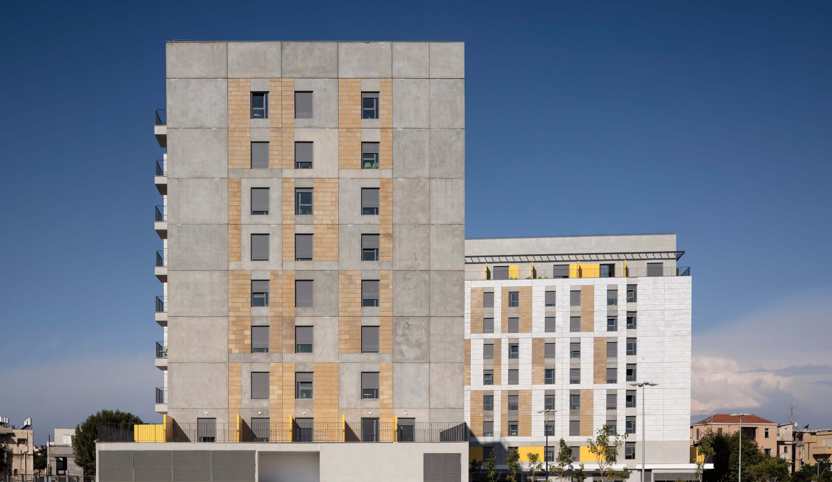
Info
The Academic College of Tel Aviv-Yaffo (MTA) dormitory building, located at the corner of Gaza and Khever HaLe’umim streets, is the first in a series of structures intended to constitute the western and southern sides of the campus. Special attention was given to incorporating the structure into the urban landscape of the area, which includes Yaffo’s classic residential buildings.
The structure consists of two elongated segments located angularly to each other and connected by exterior stairs and an open bridge above the building’s main entrance. The angle that faces Gaza Street creates an open space at the front of the building that should enhance the commerce planned on the ground floor.
The nine-story building contains 401 dorm units above an underground parking lot. The ground floor is dedicated entirely to commerce that shall serve both the students and residents of the surrounding area. It also contains a students’ club with a common learning space. The floors contain housing units of various types and sizes: studio apartments for individuals or couples, shared apartments, apartments that are suitable for persons with disabilities, penthouses, and apartments with balconies above the commercial floor and on the penthouse floor.
The interior design includes all the functions necessary for a student’s day-to-day life: a kitchenette, wardrobe and workstation designed as a single integral unit along the wall the proceeds from the main door to the exterior wall, creating a functional, colorful and aesthetic piece of furniture. The building’s façades combine exposed concrete, stone, and yellow metal sheet covering which adds touches of color near the balconies on the second and penthouse floors.








