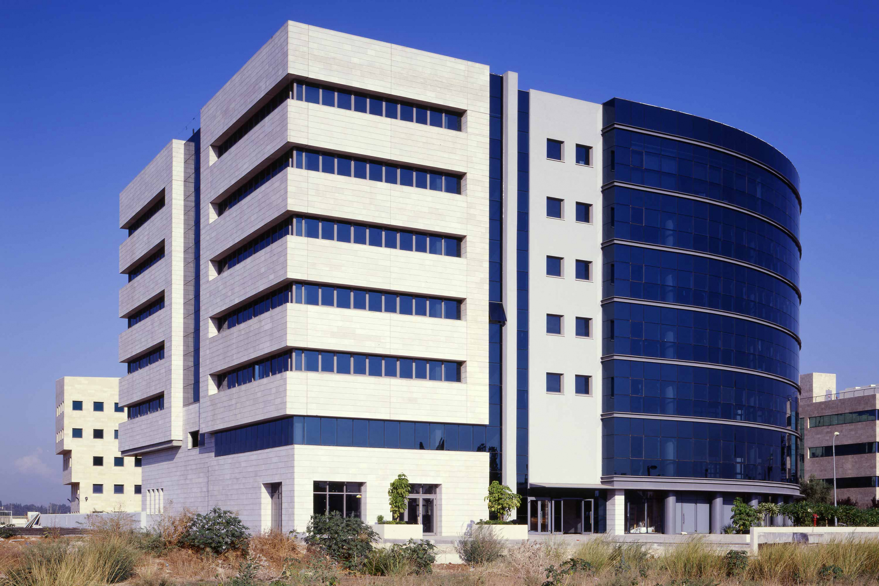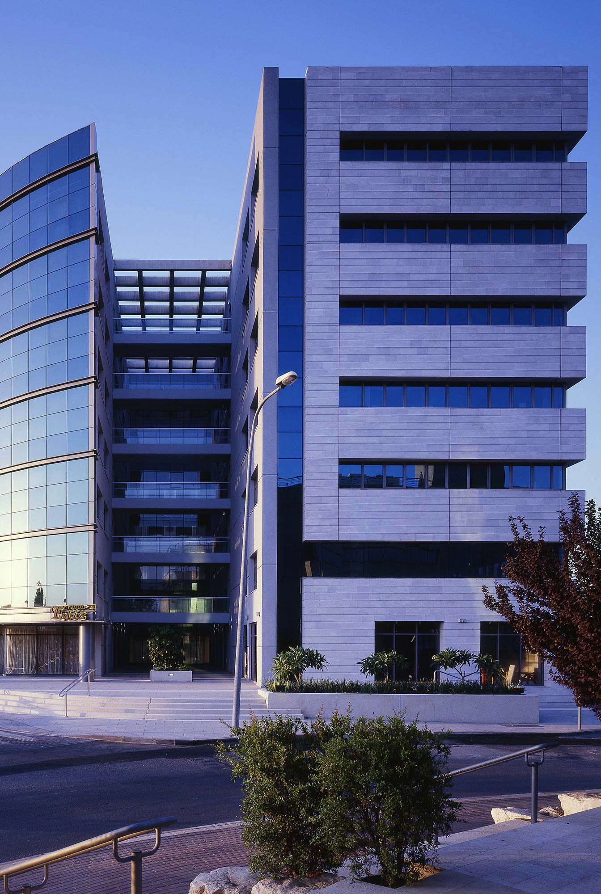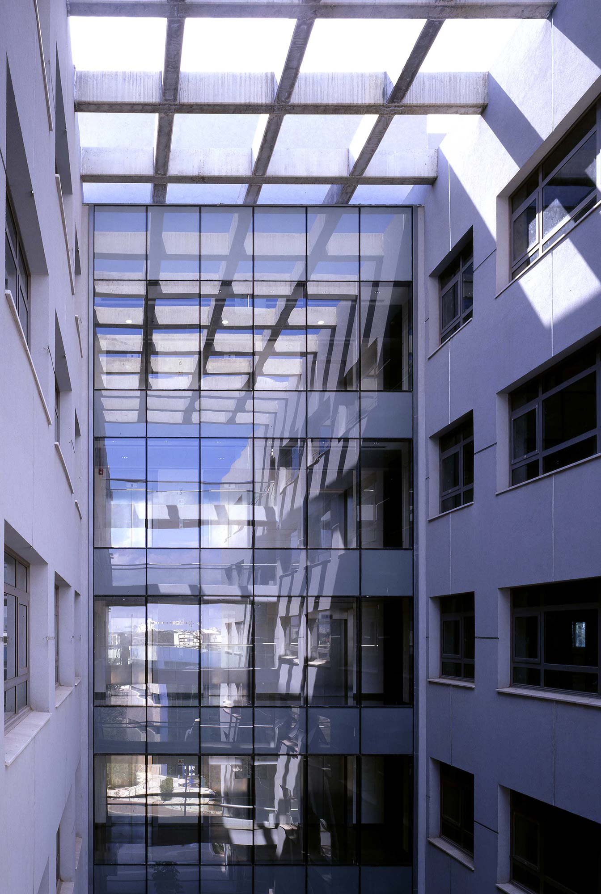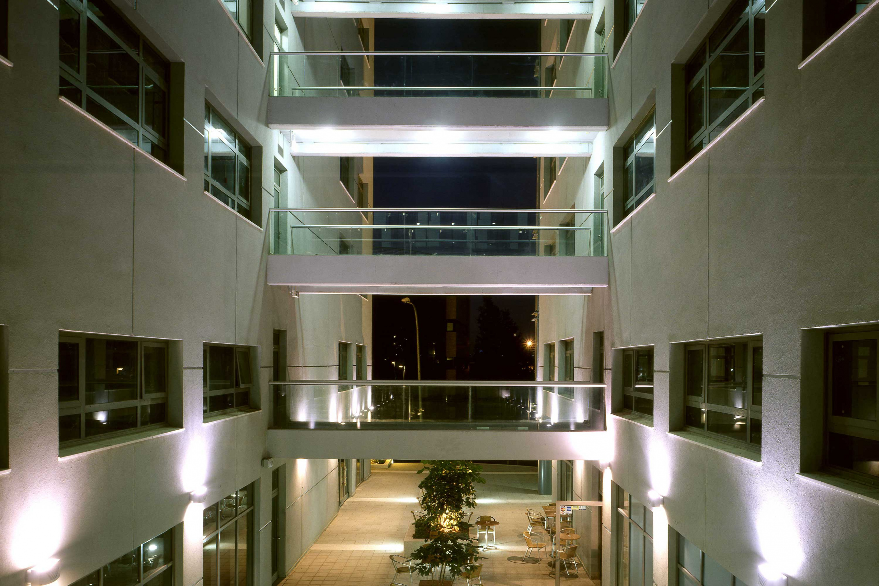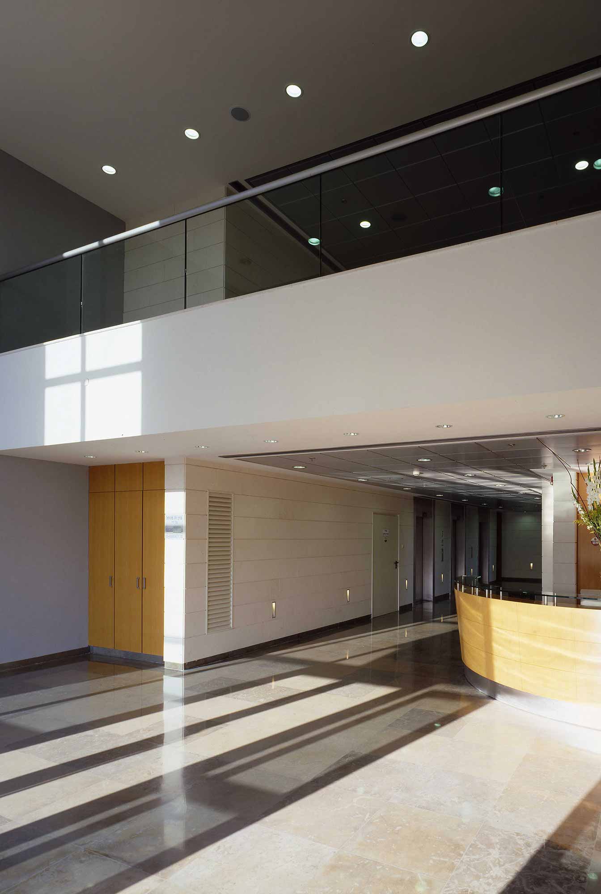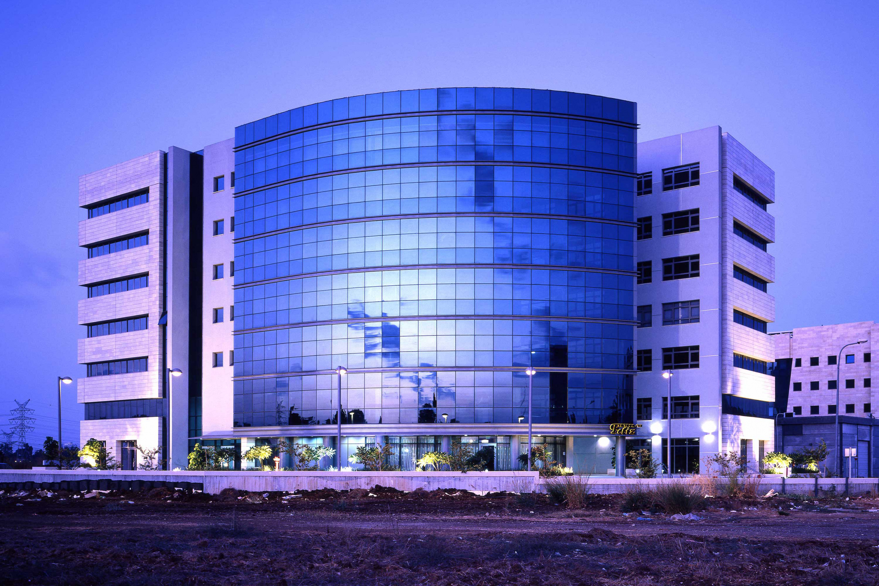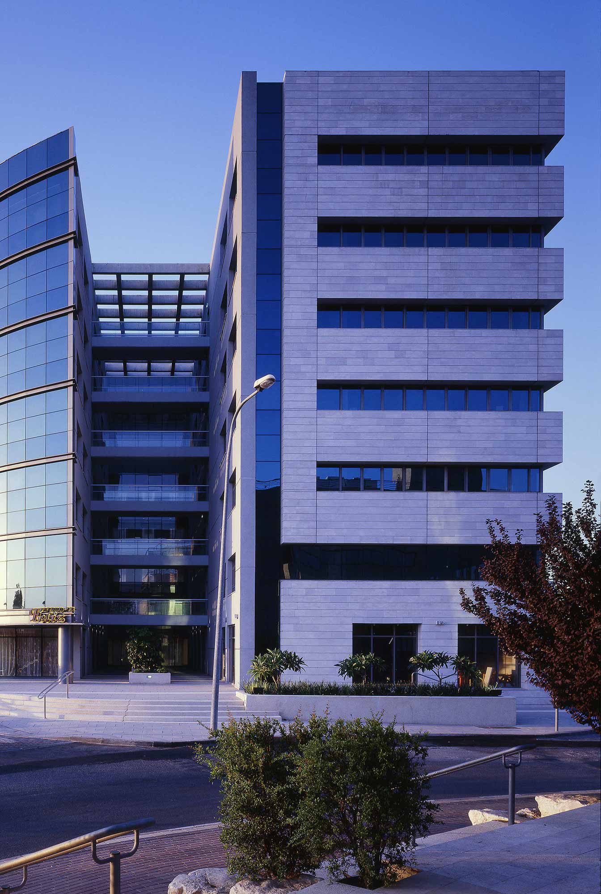Project:
Kidmat Hitech
No.:
292
Location:
Hod HaSharon
Type:
Client:
Sella Capital Real Estate
Status:
Year:
2011
Photographer:
Amit Geron
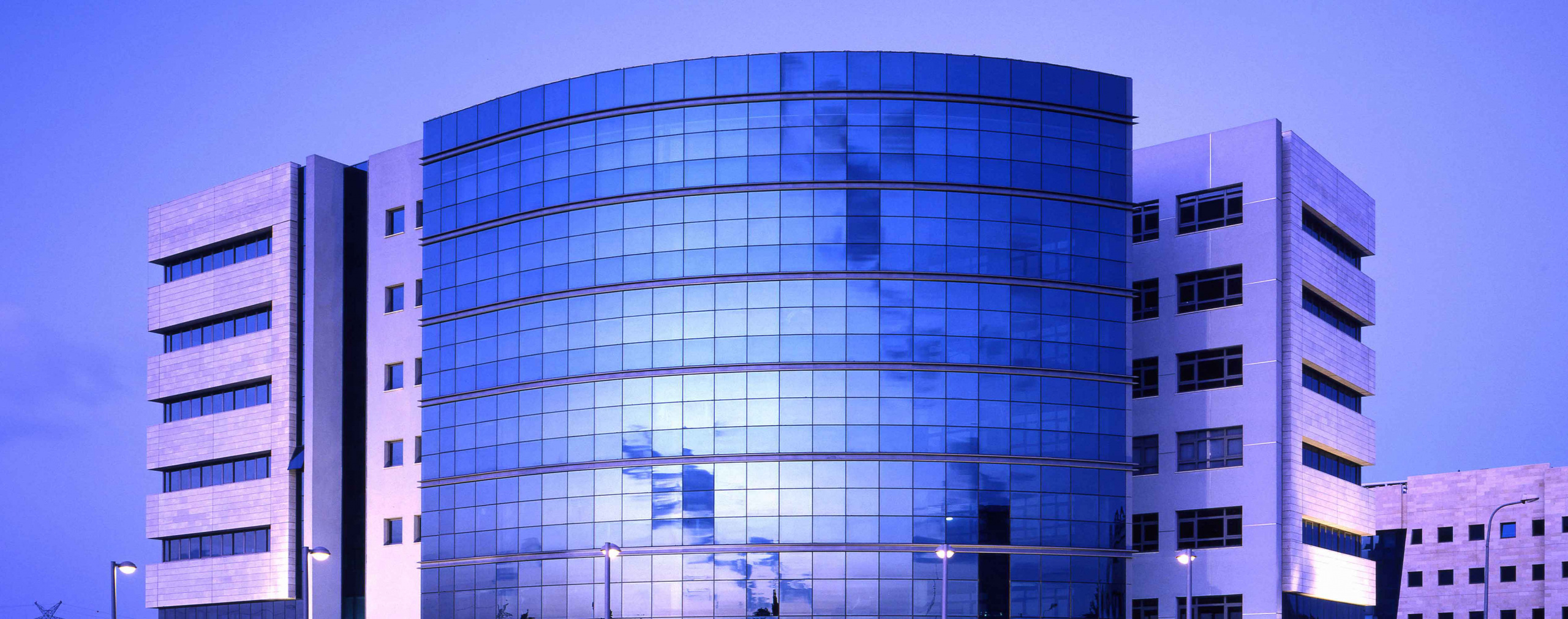
The Kidmat High-Tech Project is an office and commercial building located on the southeastern edge of the Neve Ne’eman Industrial Zone in Hod HaSharon, near the main traffic arteries of Central Israel. This project joined the industrial zone in the midst of a renewal boom which transformed it from an old industrial zone into an innovative high-tech center. The building was designed to be not only a versatile workspace solution required by the dynamic nature of tech companies, but also a milestone in the creation of the new urbanity born out of this renewal.
The Kidmat High-Tech is U-shaped, with a pergola-covered patio in the center which the offices and shops face. The patio serves as a shaded midsection that separates the interior from the exterior. The two high walls on its sides have a colorful grooved plaster finish, “broken” in places by the offices’ windows. The north side of the patio, facing the lobby and the elevators, is made of a curtain wall that lets natural light into the depth of the building. The pergola and the curtain wall together create a variety of surprising light and shade patterns. The curved western wall confers a gentle entrance to the building, and gives the building a human touch.
The façades combine aluminum and glass curtain walls with warm, earthly materials – natural stone and colorful plaster. The interior design of the offices features the same principles that guided the design of the building as a whole: use of clean lines with an emphasis on structural elements such as glass walls and innovative wall covering, combined with warm materials.
- Aboveground area: 26,736 sq.m
- Underground area: 5,410 sq.m
