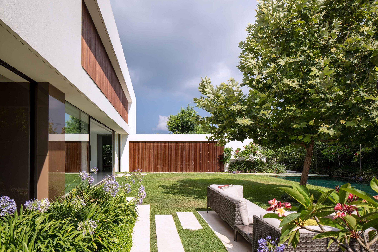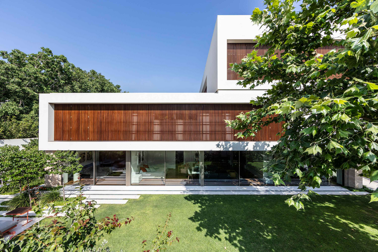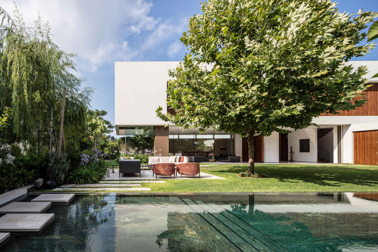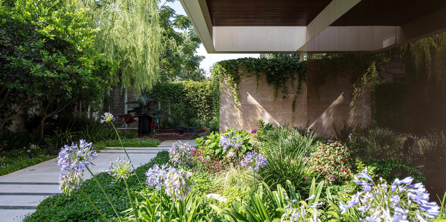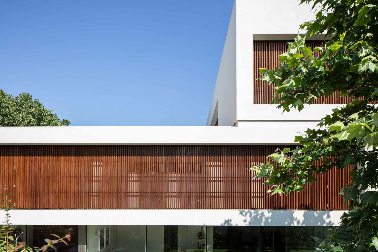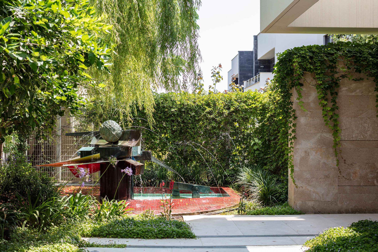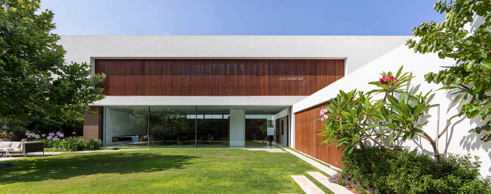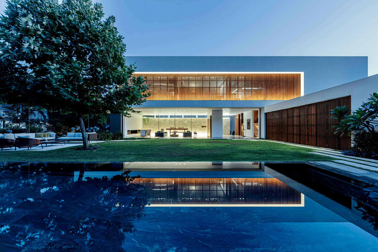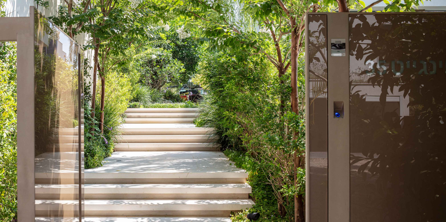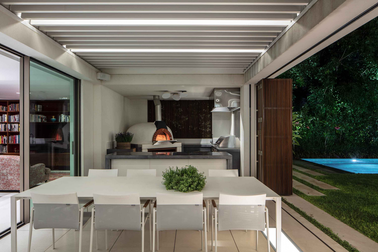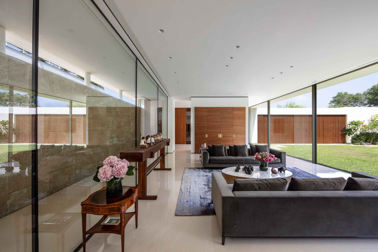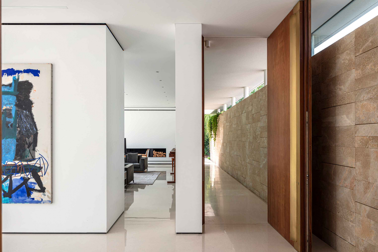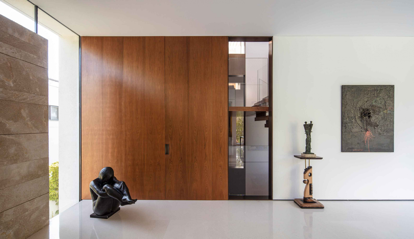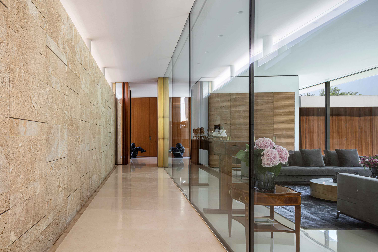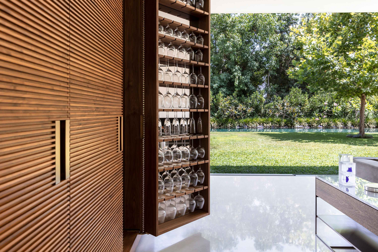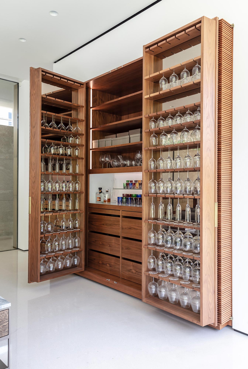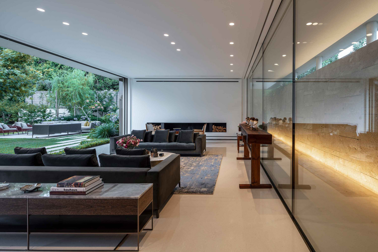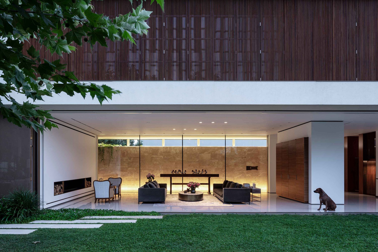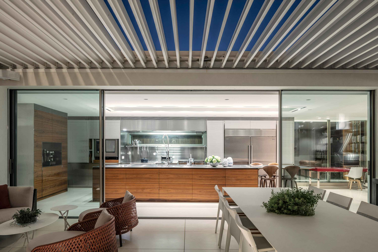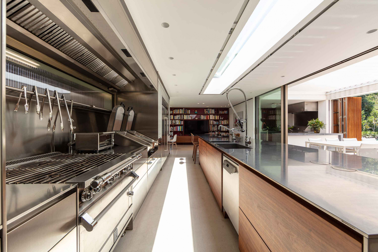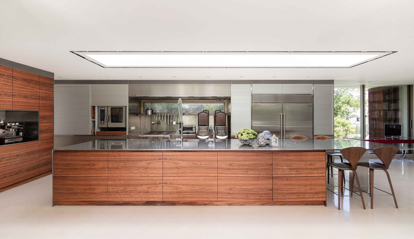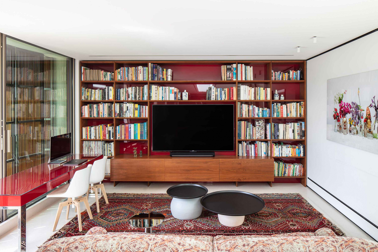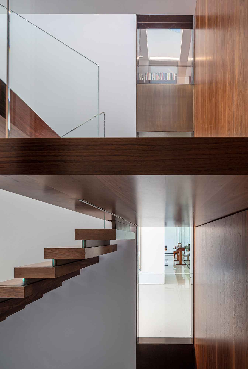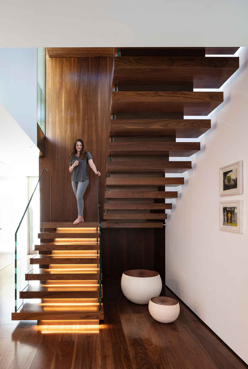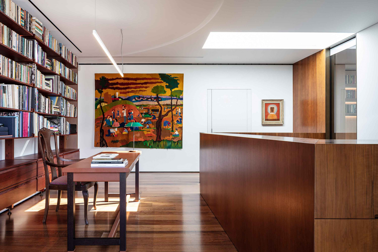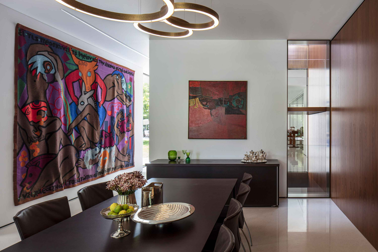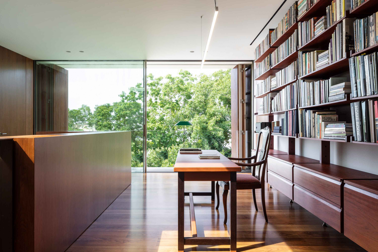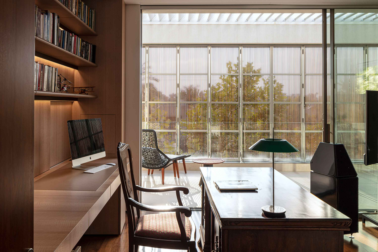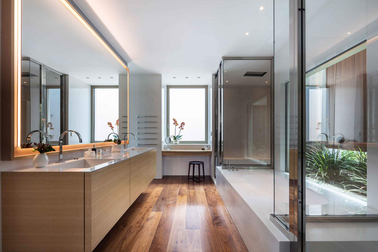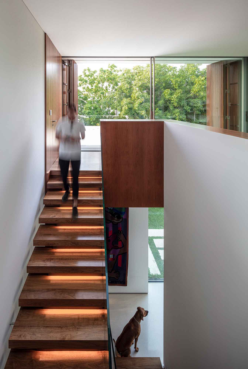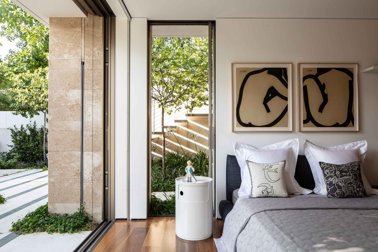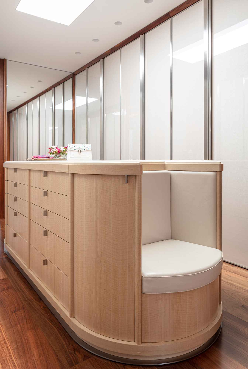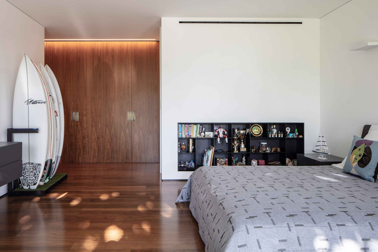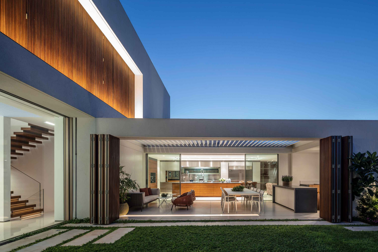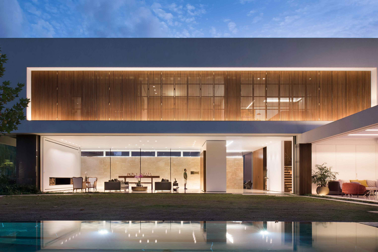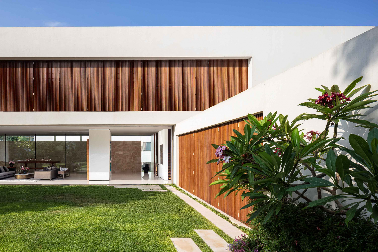Project:
A House in Herzliya
No.:
297
Location:
Herzliya
Type:
Client:
Private Client
Status:
Year:
2018
Photographer:
Amit Geron
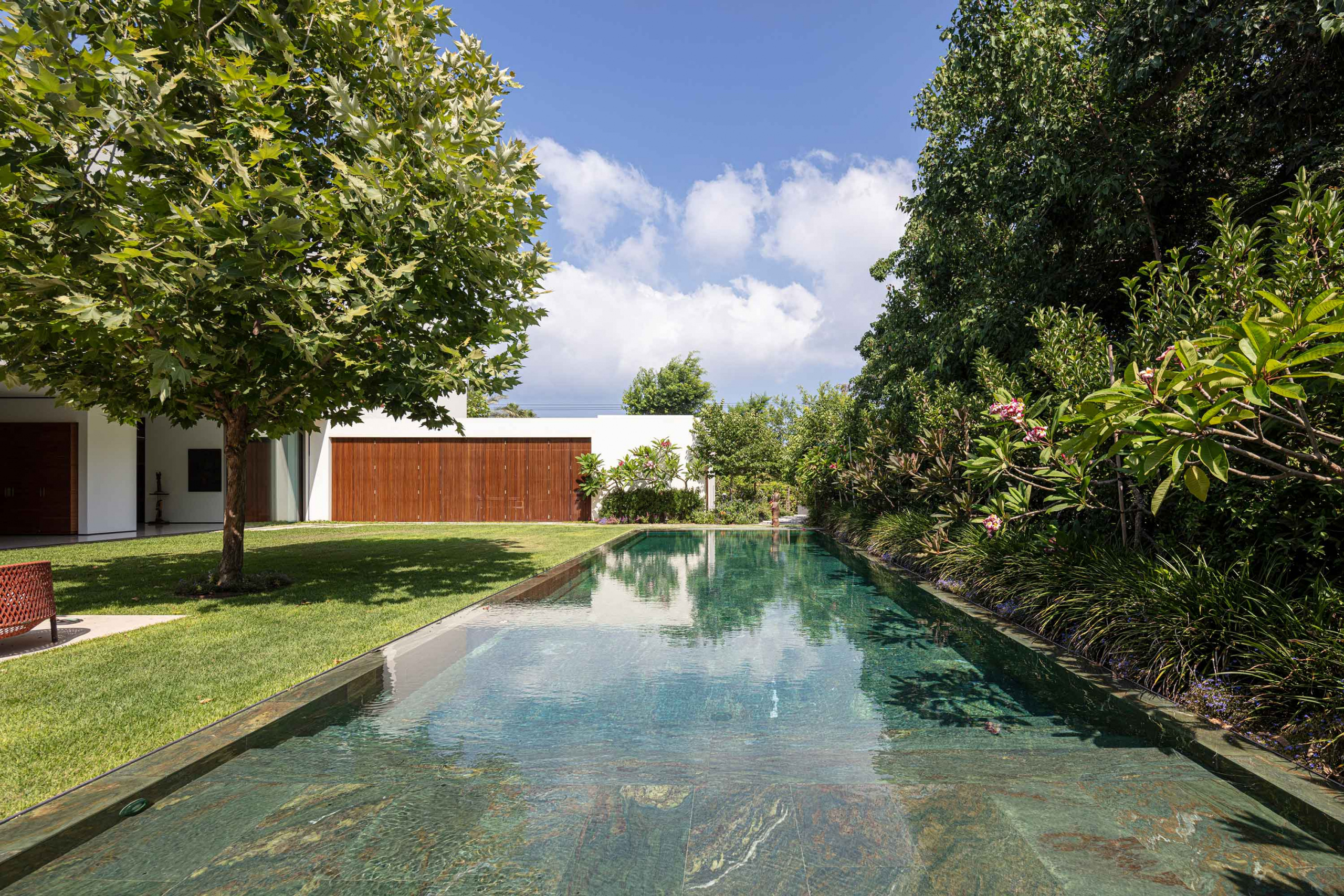
The house, located in a sloping corner lot, is a L-shaped house and relates to its surroundings so that the main garden faces north, to a Ficus-tree lined ally and the built-up parts face west and south – to the street and an existing building. The planning of the house levels takes advantage of the difference in height between the corners of the lot so that the main entrance is on the mezzanine level accommodating the public functions of the house, and from there you go down to the partially exposed basement floor – the children’s room floor. Upstairs is the main living suite and study room and gym. The living room is located in the long arm of the L-shaped structure as a glass cube that floats between the sand-stone wall and Ficus-lined ally and completely opens up to the garden and pool by 4 sliding doors, some of which go into the pocket and some of which are free hanging outside the house.
Various elements of the house such as the sand-stone wall that accompanies the entrance, the round columns which separate the ceiling from the sand-stone wall and the large number of skylights are a homage to the original house that was on the lot and was built in 1952 as a patio home with a large skylight in the center.
The house is lit by natural light through large glass windows facing north and west and by 3 large skylights – one 5m long above the kitchen island, the other above the staircase and another skylight being part the porch floor and illuminates the children’s floor corridor on the lower floor. Emphasis is given to energy conservation and good climatic design so that the southern façade is almost completely sealed.
The industrial indoor kitchen opens up to pergola-lined porch holding an outdoor kitchen that includes a large pizza oven and grill that completes the cooking experience at home. Next to the outside kitchen and entertaining area is an outdoor dining table and the outdoor shaded living room which opens up to the main garden and the green-slate covered swimming pool which blends into the garden.
The facades are plastered with white smooth mortar and frame the large Toblerone-shaped wooden shutters that surround the house and close the porch. The Toblerone wooden shutters consist of vertical triangle slats mounted on aluminum frames that open like a harmonica and allow for various degrees of openness to the outside and yet, even when they are completely closed, the light that penetrates through them is pleasant and provides good interior lighting.
The interior design continues the clean lines of the house and uses wood, stone and bronze to complete the overall warm and homey feeling to the house.
Interior Design: Irma Orenstein
- Aboveground area: 600 sq.m
- Underground area: 200 sq.m
