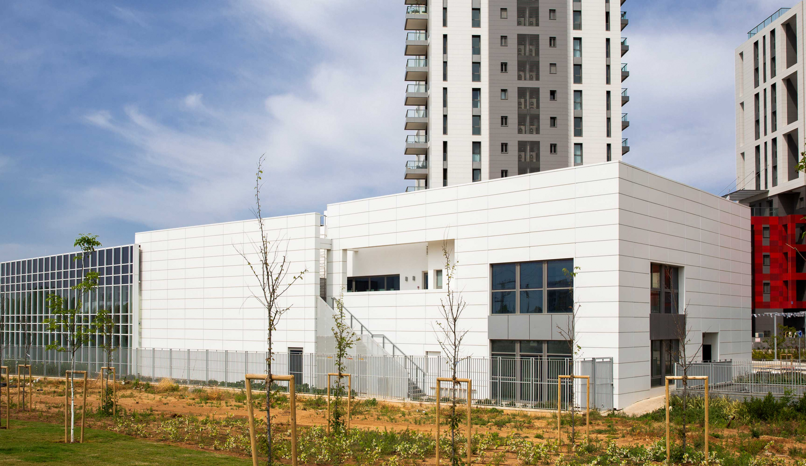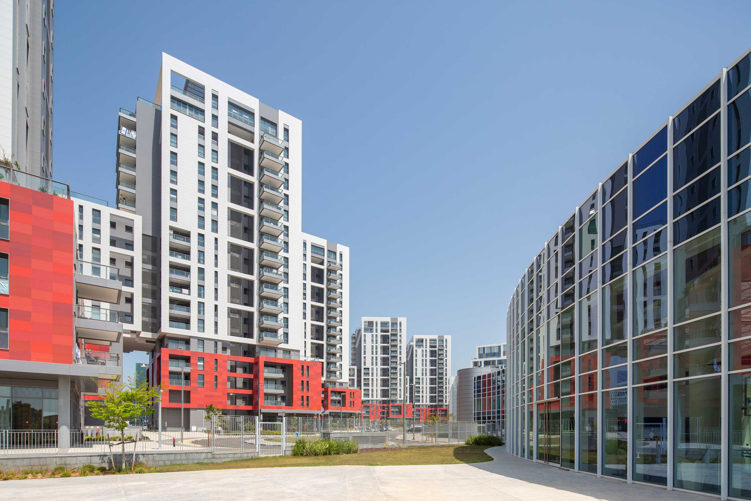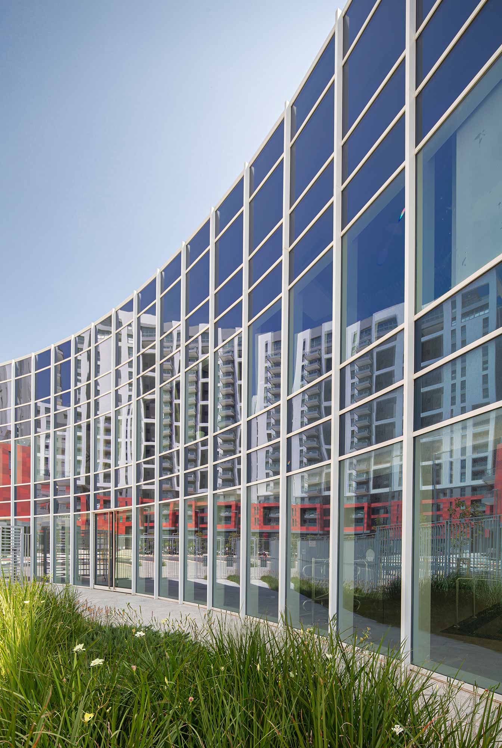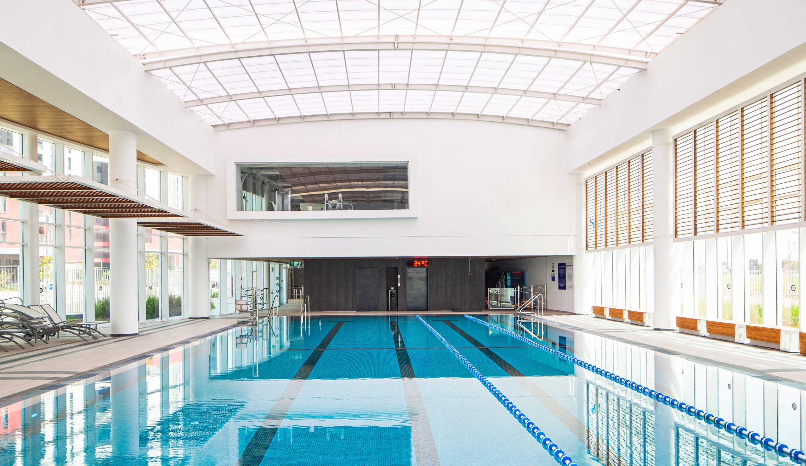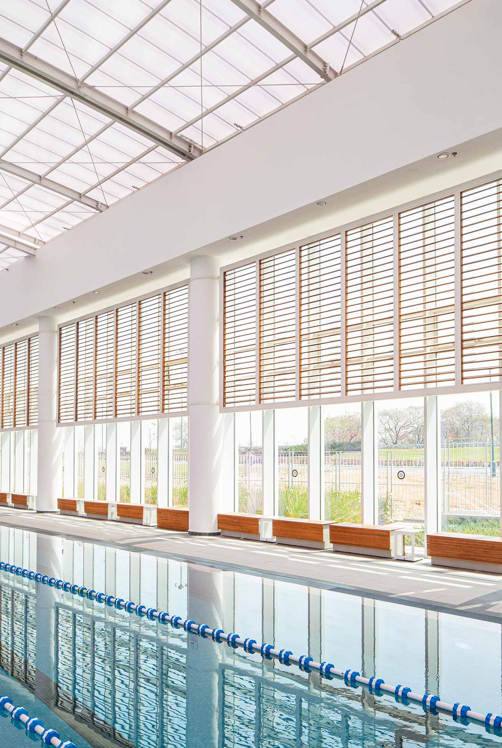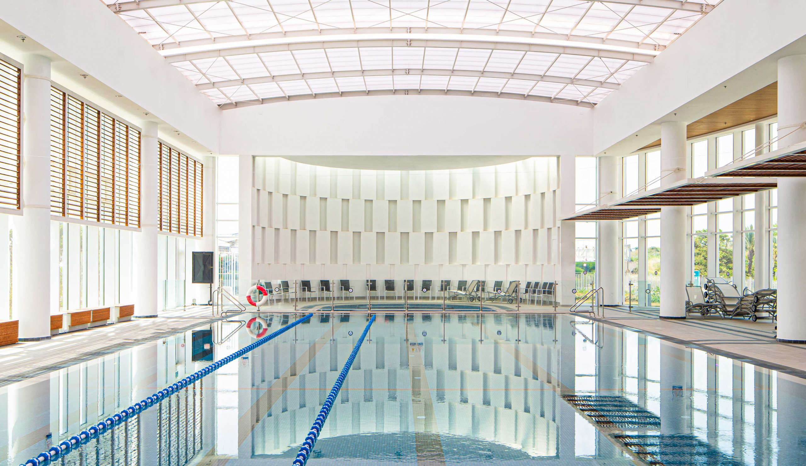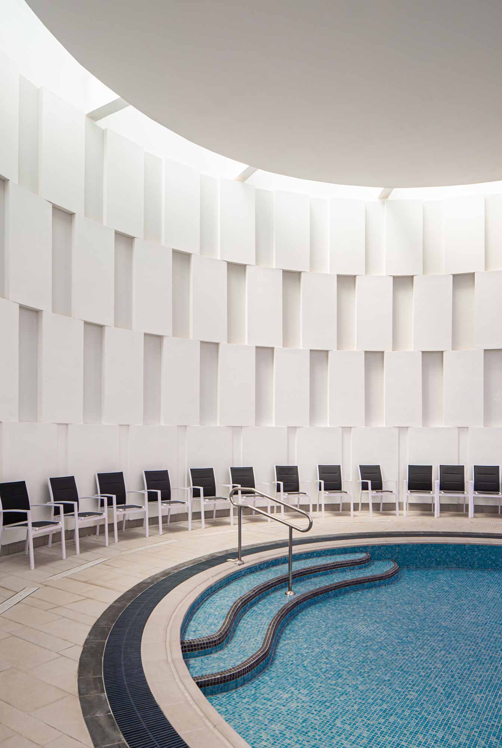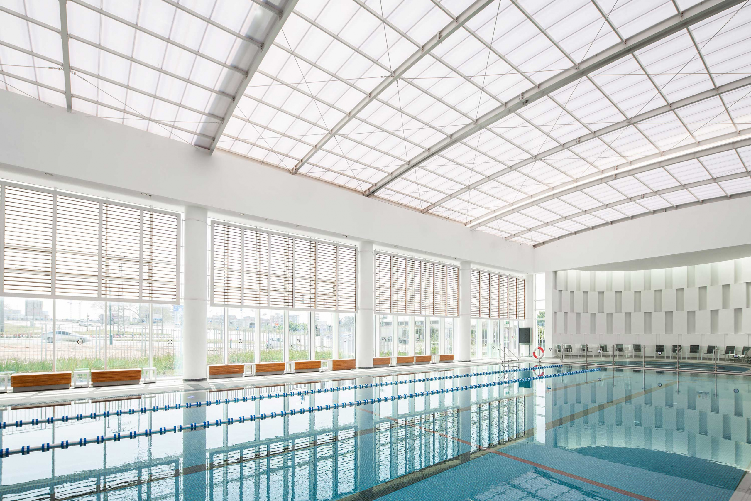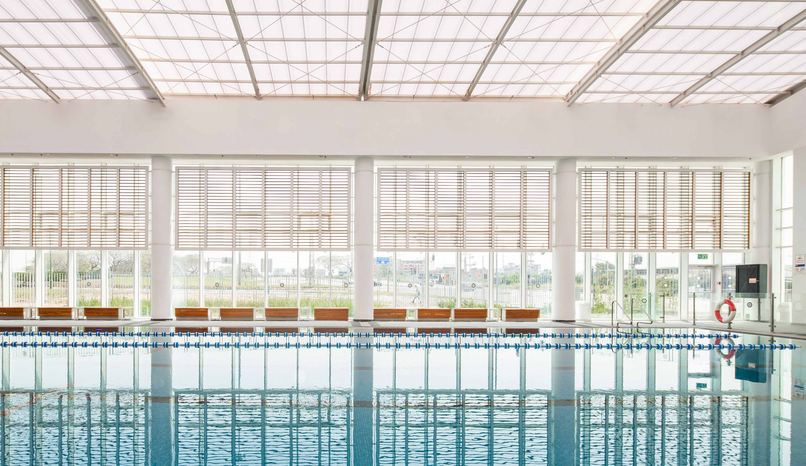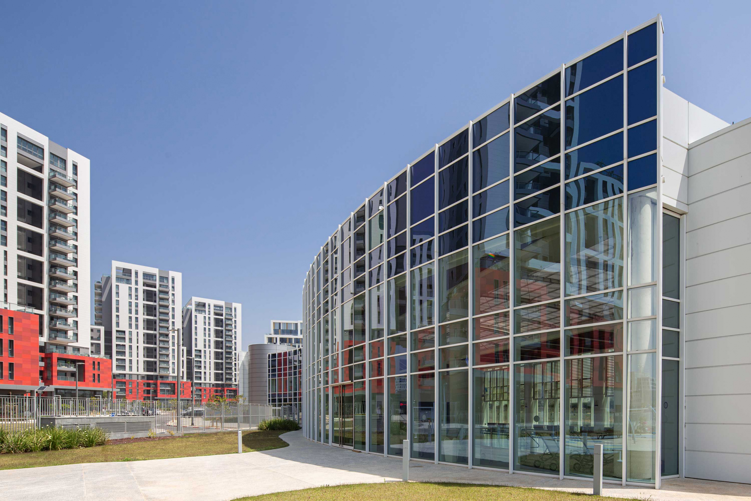Project:
Herzliya Hills Country Club
No.:
393
Location:
Herzliya
Client:
Azorim & Ofer Investments
Status:
Year:
2018
Photographer:
Amit Geron
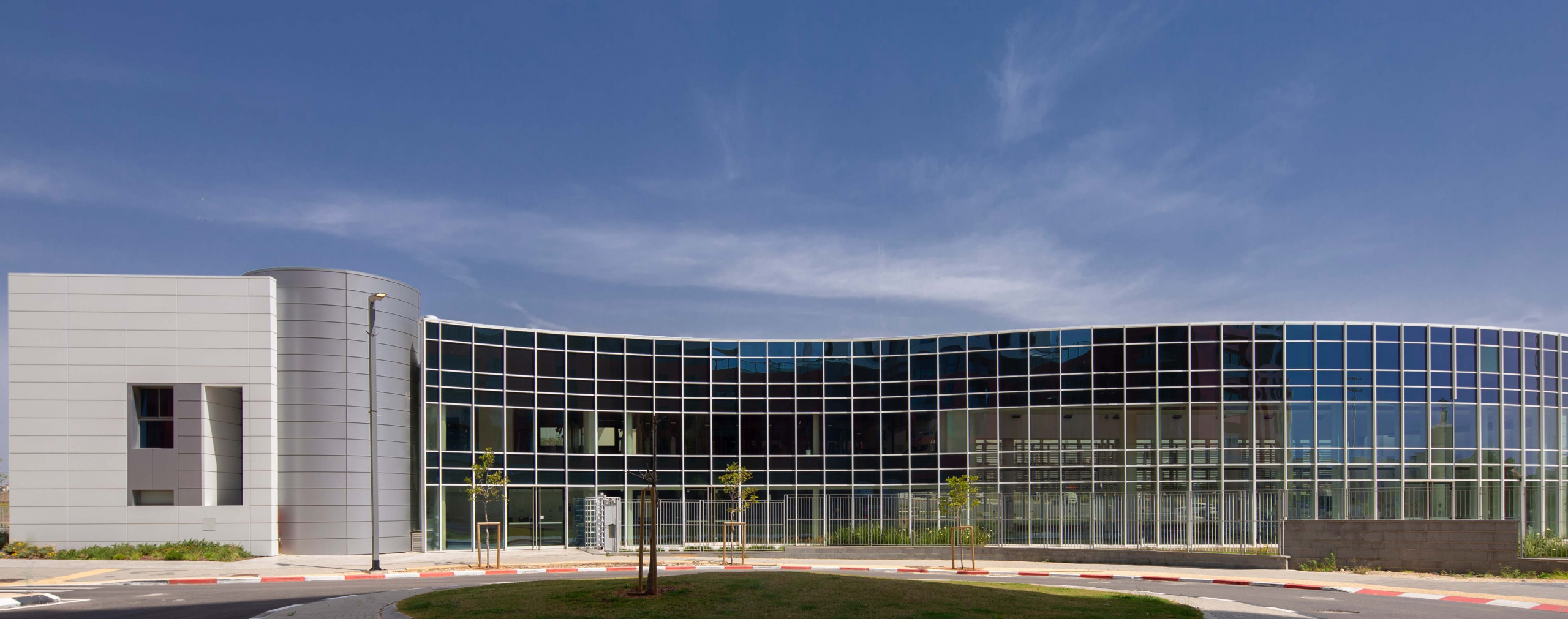
The two-story sports club is part of the Herzliya Hills neighborhood, in which the residents are also the shareholders. The club includes a semi-Olympic size swimming pool with an arched semi-transparent roof which can be opened in warm weather, a spa and dressing rooms; and on the top floor – a gym overlooking the pool through a large glazed area, and 3 studios for fitness classes and similar uses. The various functions are arranged around the double-height entrance area reached from the west, where the undulating curtain wall echoes the shape of the court and plaza that face it, reflecting the residential buildings without and the dynamic activities within.
On the far end of the main pool area is a toddlers’ pool, enclosed in a semi-circular apse-like space surrounded by a high wall clad in decorative acoustic tiling, and lit by a skylight from all sides. Internal natural wood pergolas help create shading over the pool and maintain a pleasant climate. The club also contains large outdoor leisure areas, and a parking lot on the basement level.
* In collaboration with Rozen Architects
- Aboveground area: 1,200 sq.m
- Underground area: 2,575 sq.m
