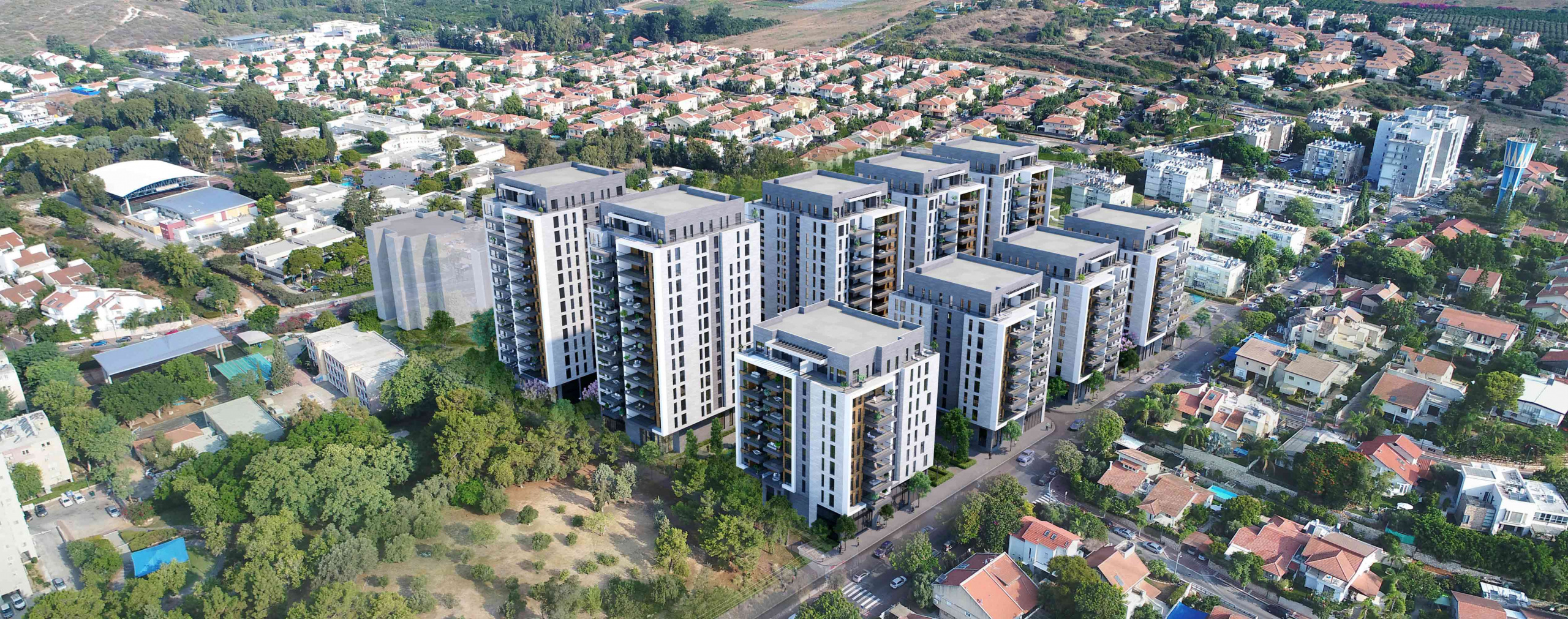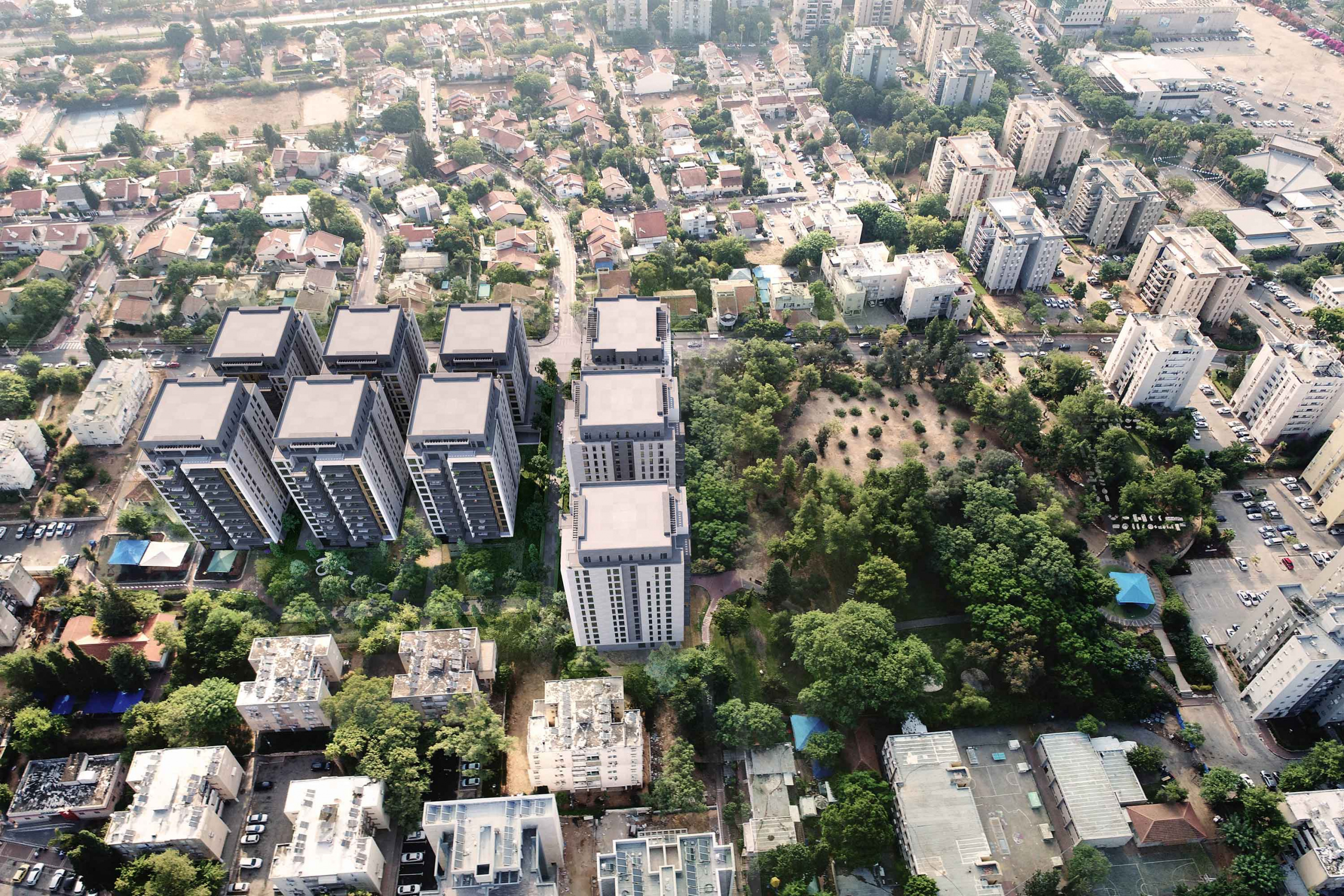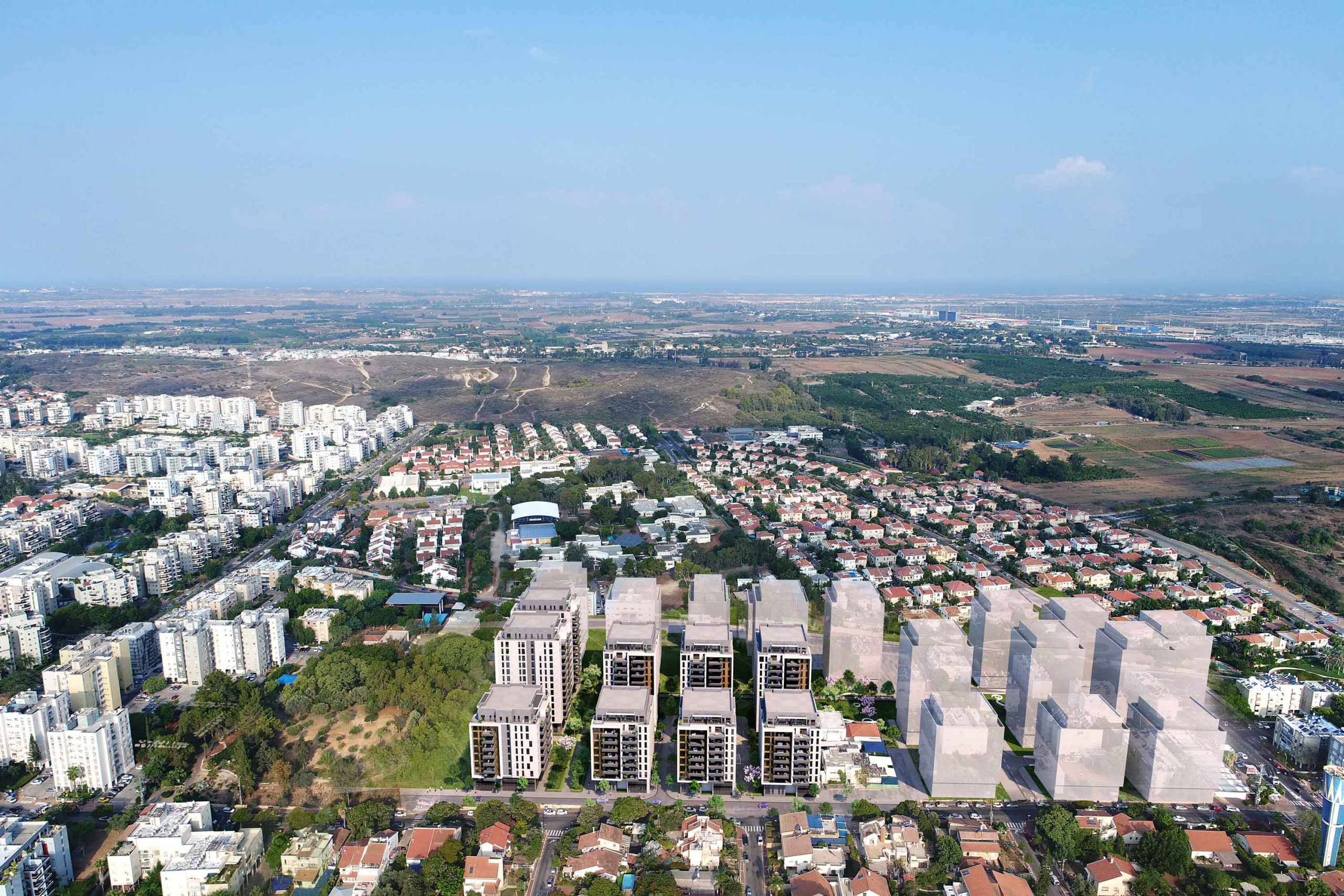Project:
Ha’Tayasim Complex
No.:
489
Location:
Ness Ziona
Type:
Client:
ILDC & Aura Israel
Status:
Year:
2021

The HaTayasim Complex project in Ness Ziona is an urban renewal project that spans over 51 decares and involves the vacation of 365 existing housing units to be replaced by 1,350 new ones. The project is located between Sheshet HaYamim Street from the north, HaTayasim Street from the east, HaHistadrut Street from the west, and a large neighborhood park and school in the south. The complex contains a network of pedestrian footpaths, in the middle of it is a longitudinal park that leads from the north to the neighborhood park in the south, and it is surrounded by educational institutions. The great population growth in the area required improvement, enhancement and adaptation of the public spaces for uses that would support the residents. This project is an example of new, high-density urbanism attentive of the region’s history and the surrounding areas, leading towards a balanced and contemporary urban experience.
The plan includes three and a half rows of buildings gradated toward the peripheral streets to improve the view from them and reduce the effect on the surrounding low-rise buildings. Because the high-rise construction has made it possible to increase the size of green areas in the neighborhood, the designers tried to create a broad spectrum of parks and gardens, from the expansion of the longitudinal avenue that would serves all of the complex’s residents, to the creation of a small pocket park for the residents of the buildings and ground floor apartments. In addition to the open spaces and walkways, we also added two new lateral roads that allow easy access to the buildings and the parking lots, providing a solution for increased vehicle traffic. These streets continue existing roads, connecting the new complex to the older neighborhoods that surround it in a way that intensifies the interaction between existing and renewed urban spaces.
- Plan area: 51 dunams
- Number of residential units for evacuation: 365
- Number of residential units for construction: 1,350
- Aboveground area: 162,000 sq.m
- Underground area: 60,700 sq.m













