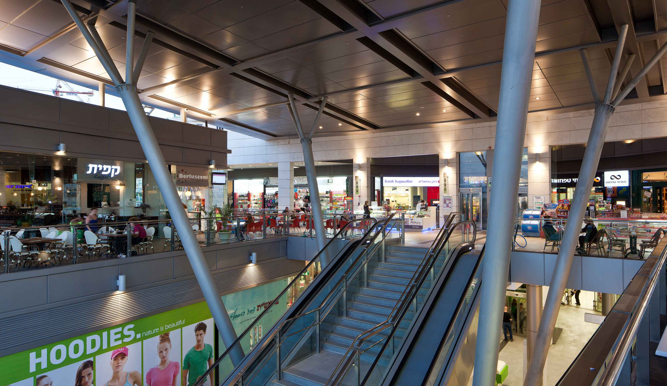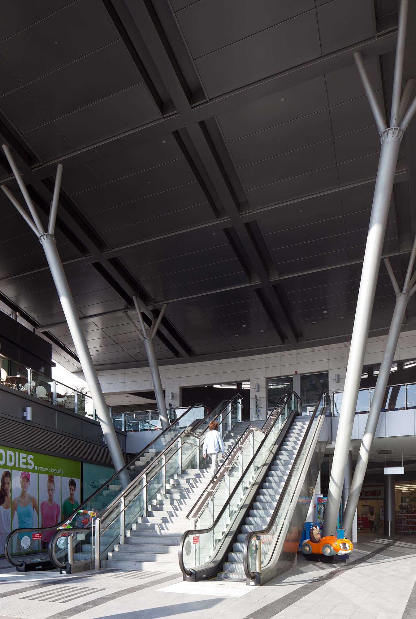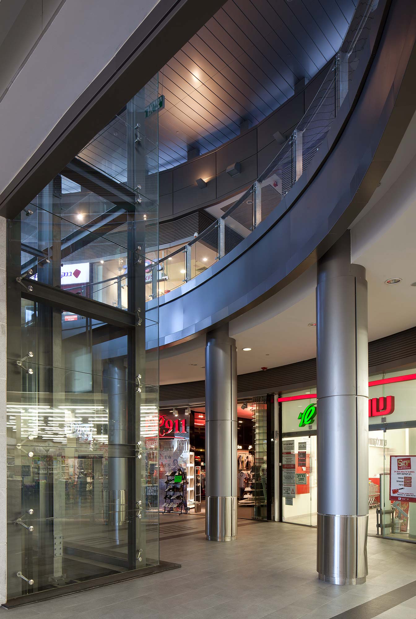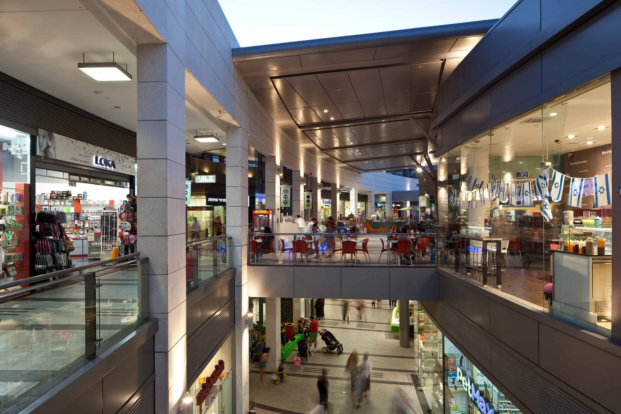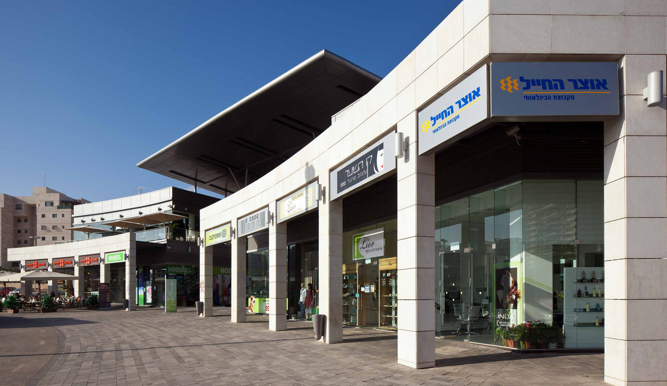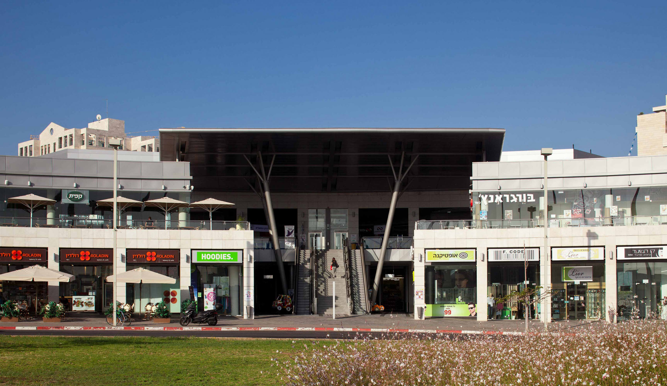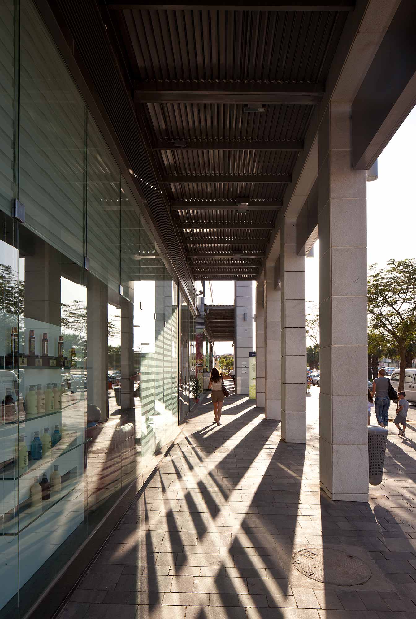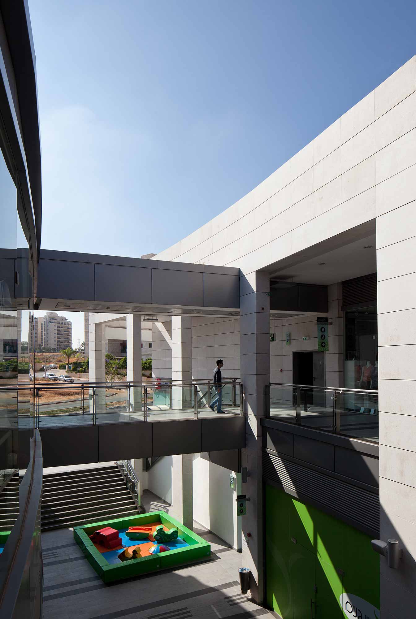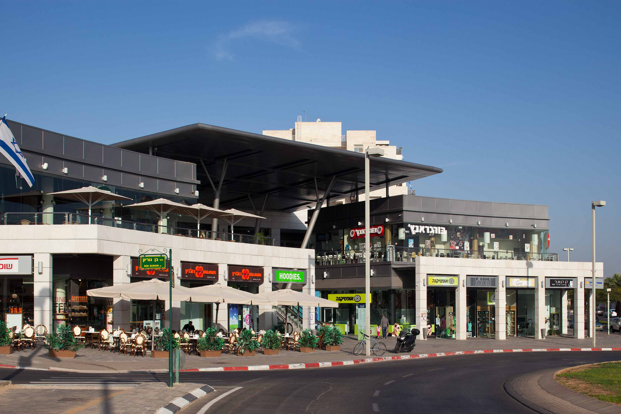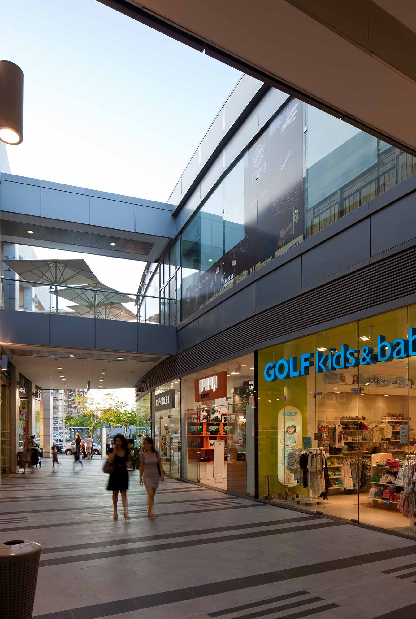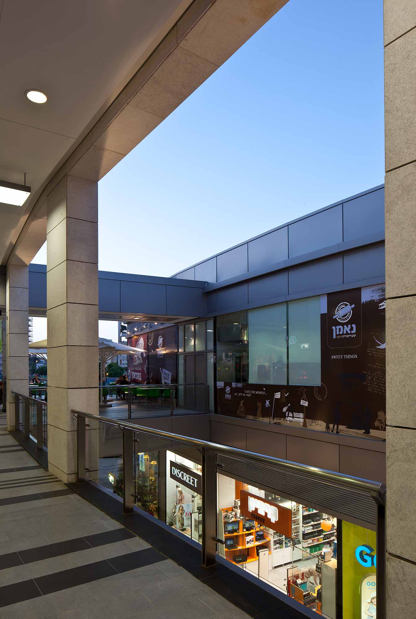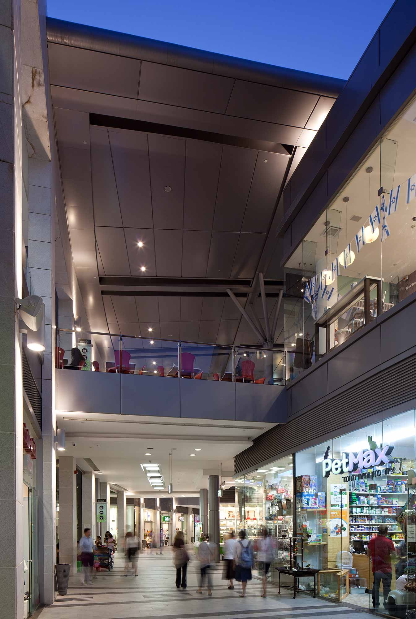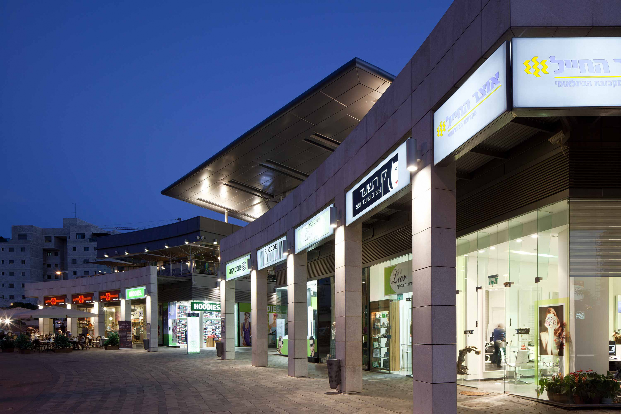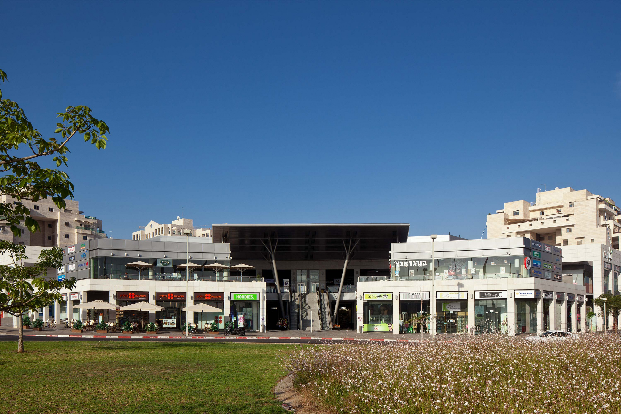Project:
Ganim Mall
No.:
270
Location:
Petah Tikva
Type:
Client:
Avital Arad Properties
Status:
Year:
2011
Photographer:
Amit Geron
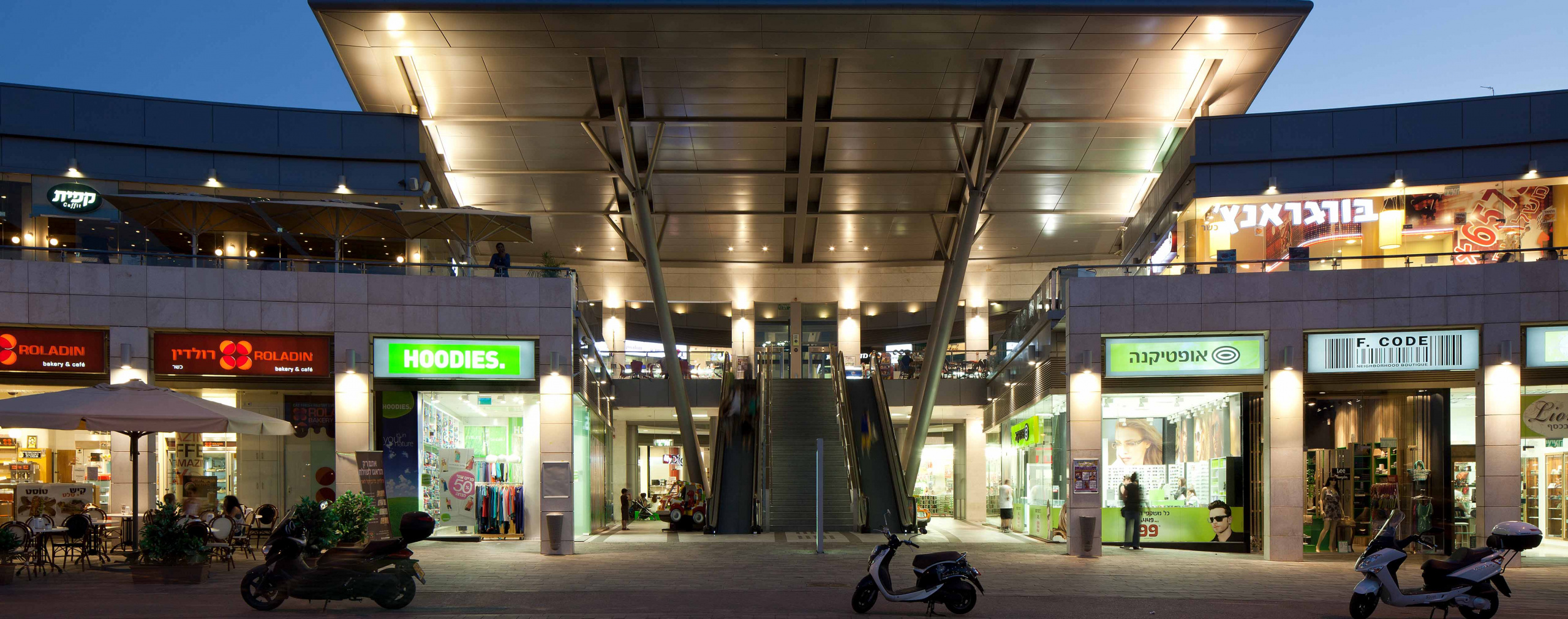
The project is located in the heart of Kfar Ganim – an upper-class residential neighborhood in Southern Petah Tikva, and occupies the southwest corner of the neighborhood’s central square, at the corner of Ben-Gurion Street and HaAtzmaut Road. This location, a considerable distance from the highway, creates a broad square which gives a great view of the mall in all its glory, and makes a cozy seating area for the cafés that face it. In addition to being a two-story indoor shopping mall with a dynamic interior space, along the square it includes an arcade of shops that follows the curve of the square and continues to the streets perpendicular to it, serving as a “street mall” for the surrounding area.
The main entrance, with an aluminum roof supported by four diagonal round columns, is located right in the middle of the curved arcade. Inside, beyond the entrance into the ground floor, are stairs and an escalator leading to the second floor. The arcade continues along the sides of the mall, penetrating the internal space and creating a distinctly urban recreational spot in the midst of the promenade that connects the city square with the interior neighborhood street. The interior street is also curved and parallel to the arcade, connecting the streets perpendicular to it with shops on both sides. Like the entrance square, it is roofed, but remains an open street that can be used at any time of the year. Broad bridges on the mall’s second floor connect between the rows of shops on its two sides, include seating areas, and form interesting inter-level spaces with intriguing light and shade patterns. On the side facing the square, part of the second-floor space is a large veranda which adds a nice gradation from the outside, and can be enjoyed by the visitors of the restaurants and cafés on that side of the mall.
Because the project is located at the center of a residential neighborhood, in which the buildings are taller than the mall itself, special emphasis was placed on the “fifth façade”: all the technical systems on the roof are concealed under a round metal dome.
*In collaboration with Dunsky Tsafnat Architects
- Aboveground area: 7,500 sq.m
- Underground area: 4,800 sq.m
