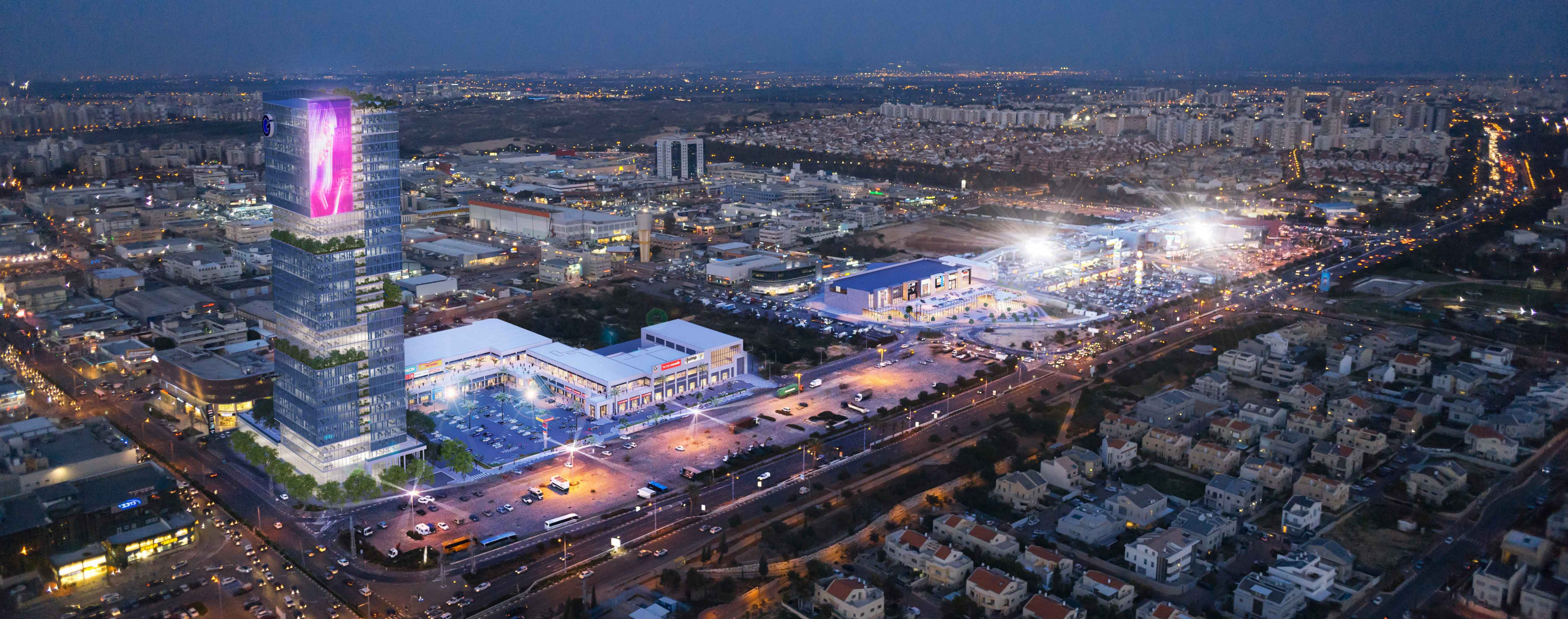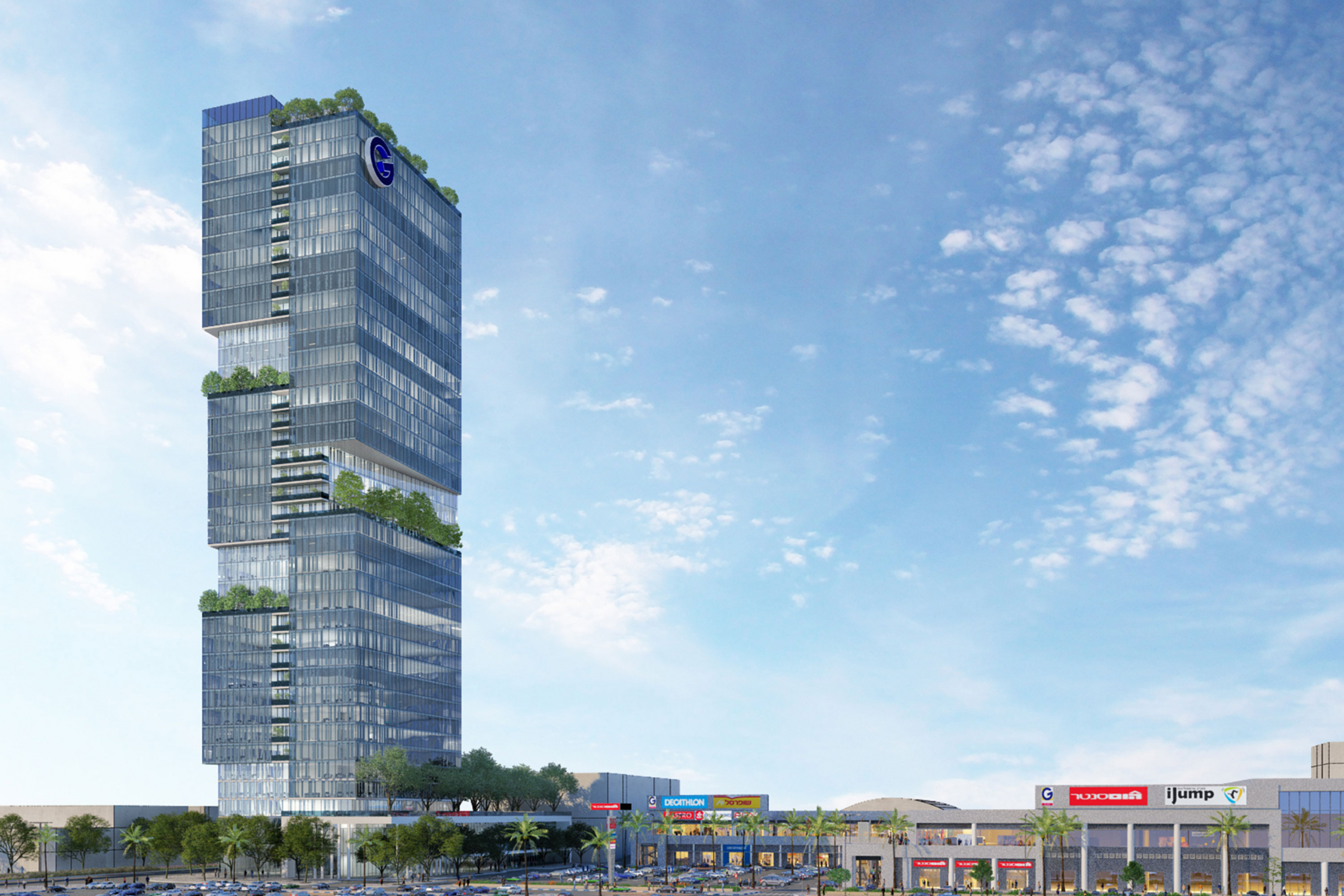Project:
G City Complex
No.:
465
Location:
Rishon LeZion
Type:
Client:
Gazit Globe
Status:
Year:
2019

An urban planning scheme for a business and commercial area in Rishon LeZion’s west industrial zone, which contains many low-rise (2-3 stories) commercial structures. The scheme refers to the westernmost section at the corner of Lishansky and Etzel streets, owned by Gazit Globe. The lot extends across 6 decares and currently contains a one-story commercial structure.
During the preparation of the scheme, it was discovered that the company had unrealized building rights in the form of ~65,000 square meters above ground along Moshe Dayan Street. In light of the City Outline Plan that allows construction of high-rise buildings (up to 40 stories) along Moshe Dayan Street, the scheme proposes demolition of the existing structure and construction of a tower that would also include the unrealized building rights. The two first floors of the tower are intended for commerce, the other 38 for offices.
The construction of a tram station a short walking distance from the tower would enhance its appeal as an employment center. The building design includes green roofs that would divide the mass created by its height into several smaller masses, and its commercial base block shall integrate into the existing low-rise commercial area.
The commercial center and office lobbies are designed to be separate, and the parking lots to be used by people who work in the tower are underground. The project also takes care of the existing aboveground parking lot by adding vegetation and expanding the sidewalks in front of the commercial area to create pleasant open spaces.
- Zoning plan validated 2019
- Plan area: 46 dunams
- Aboveground area: 57,460 sq.m (offices) / 6,680 sq.m (commercial)
- Underground area: 16,400 sq.m












