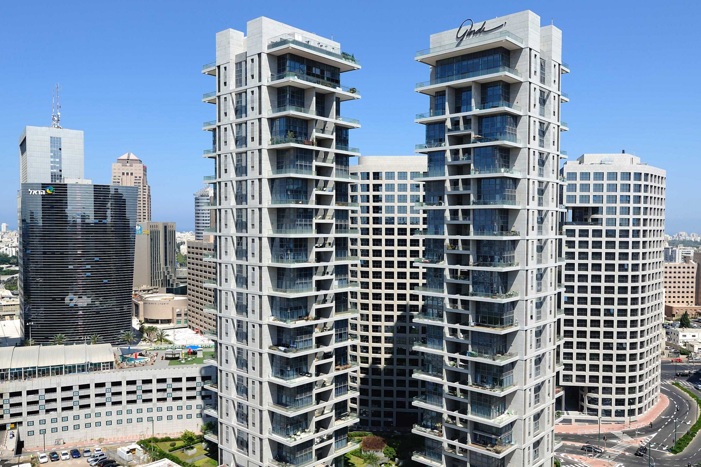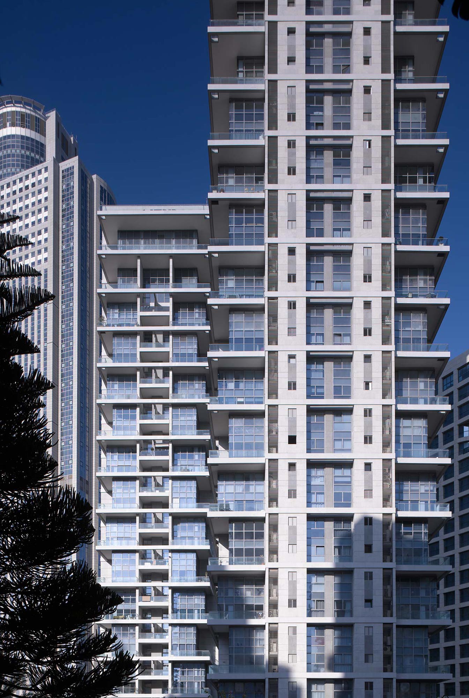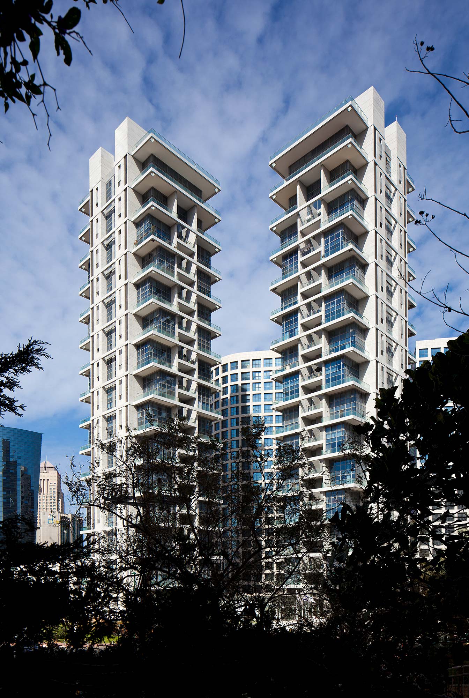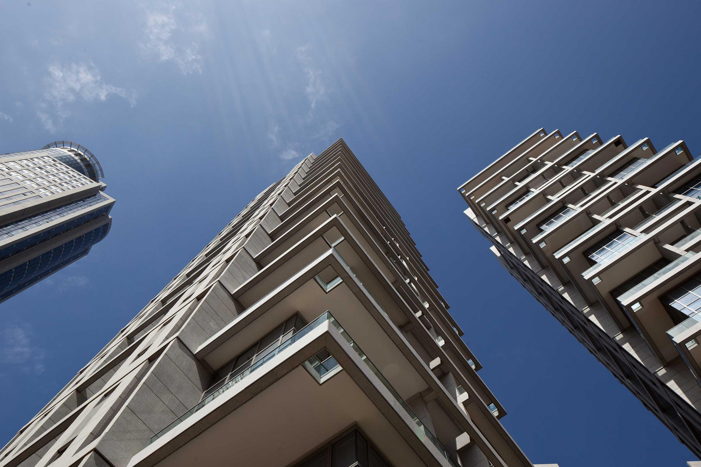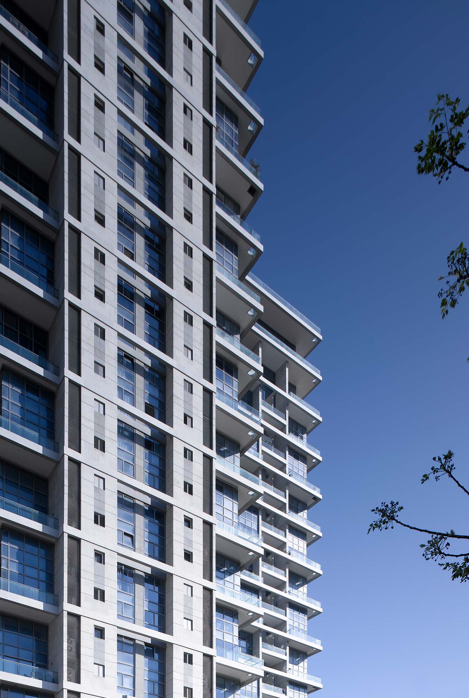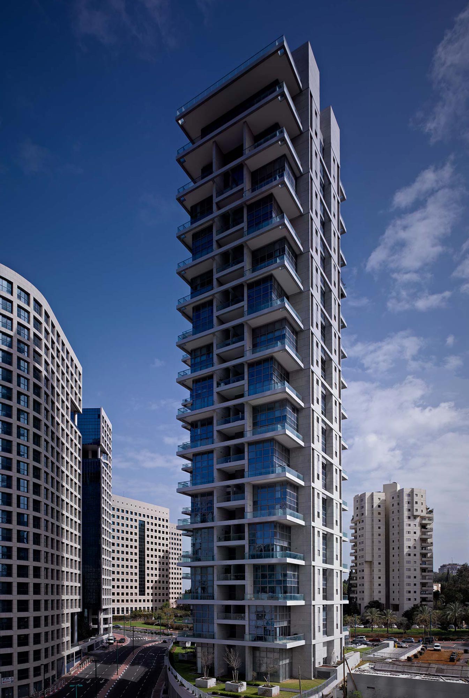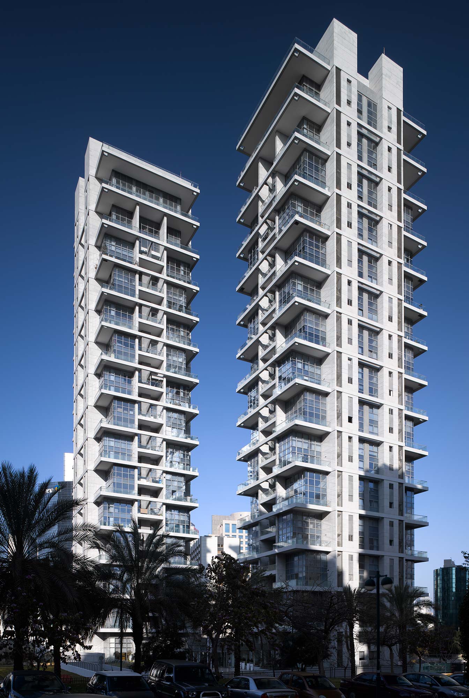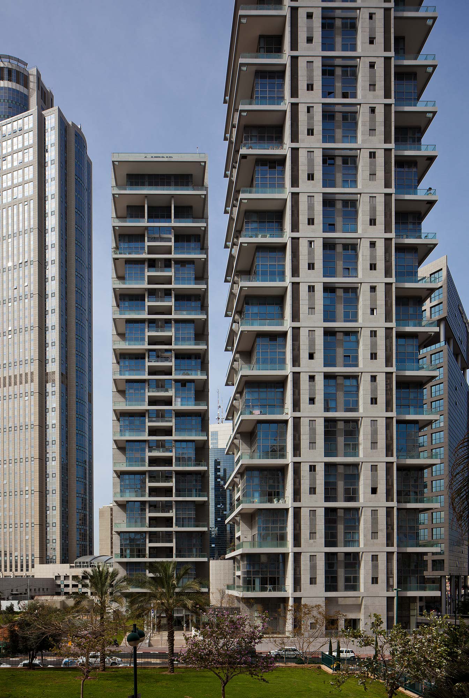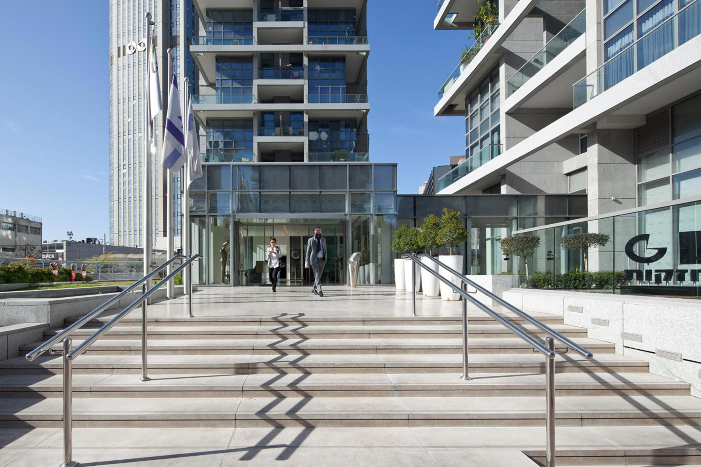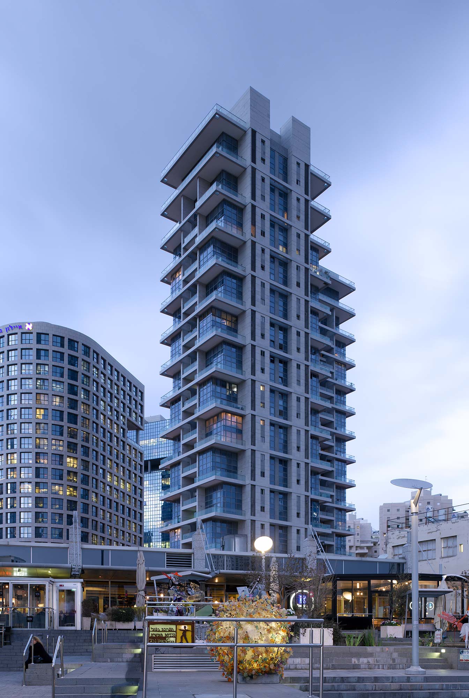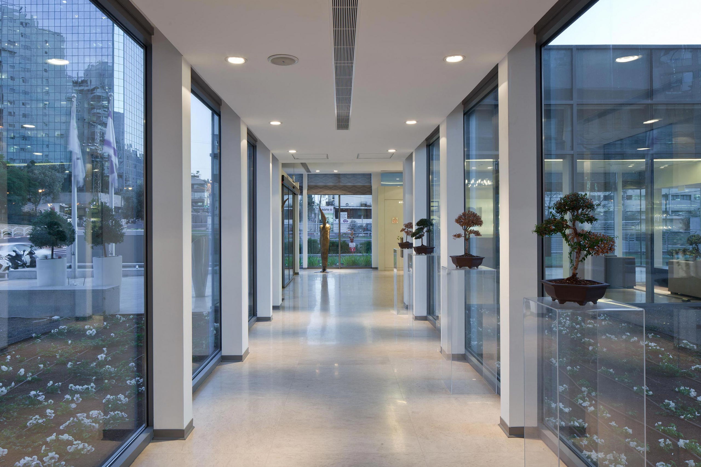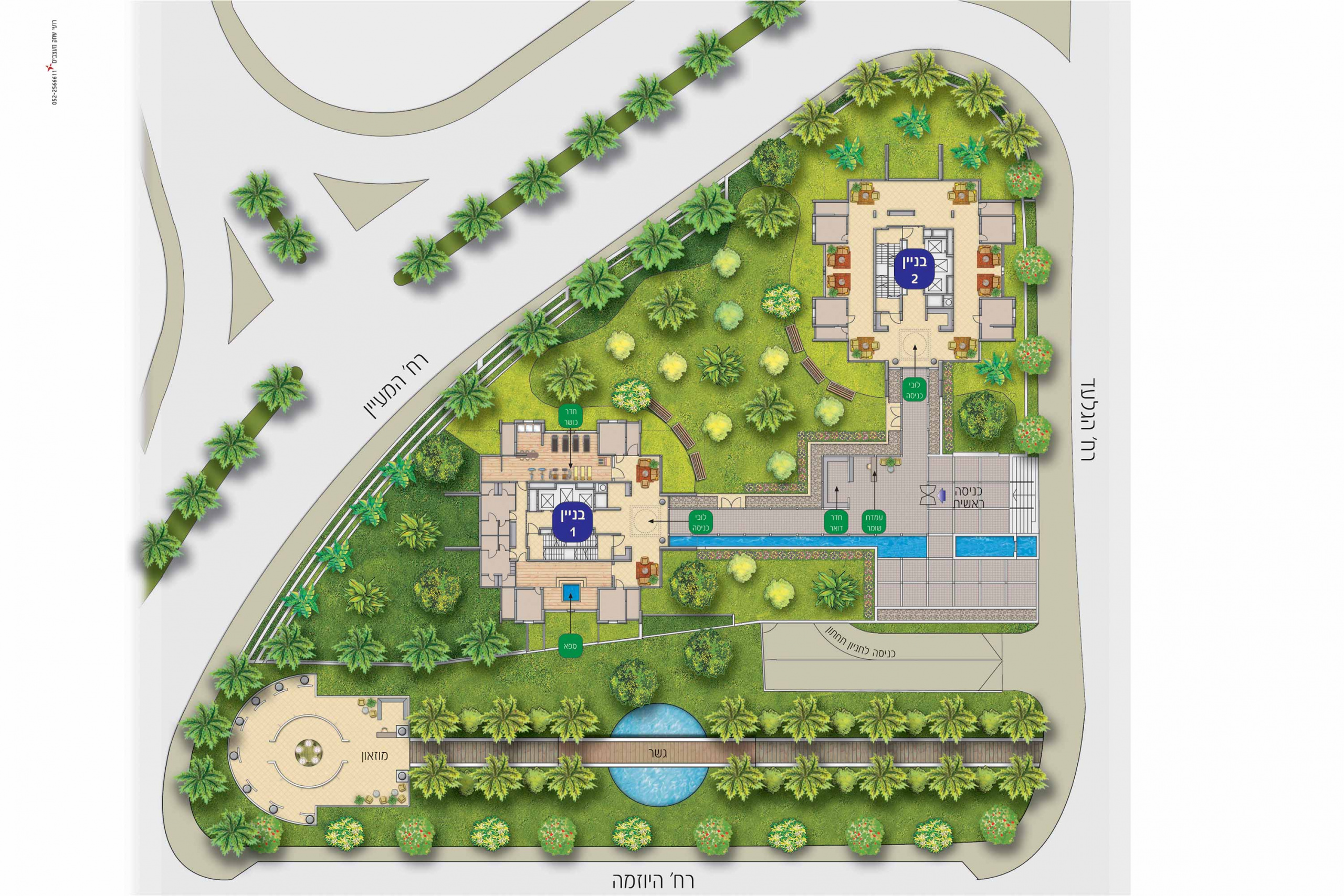Project:
Gindi Heights
No.:
325
Location:
Ramat Gan
Type:
Client:
Gindi Holdings Ltd.
Status:
Year:
2007
Photographer:
Amit Geron, Nimrod Levy
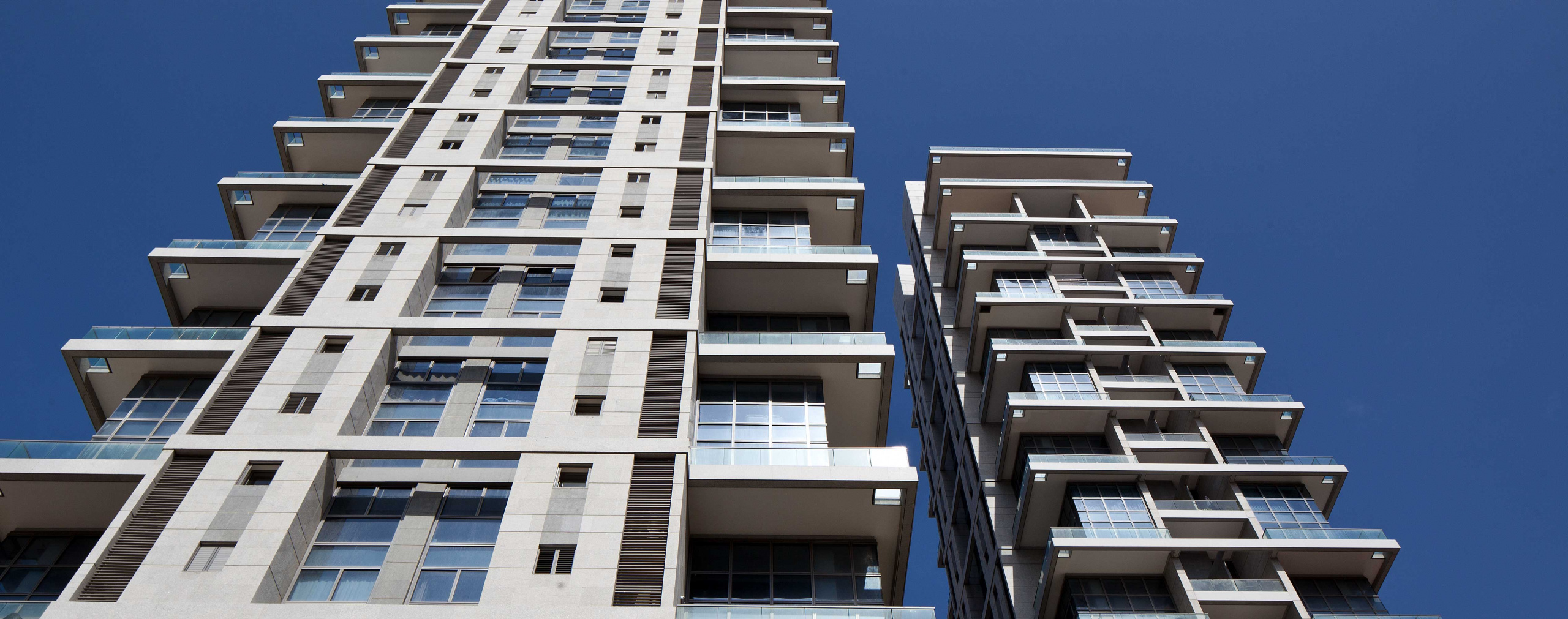
The two 26-story high residential buildings located on the outskirts of the Tel Binyamin neighborhood near the Ramat Gan Diamond Exchange stand perpendicular to each other, forming an entrance area with a joint lobby on the ground floor. Such positioning exposes all the façades, creating a dialogue between front and side and allowing to view them from different perspectives as they relate to each other.
Each individual building’s architectural components reflect the combination and contrast between concrete and transparent, volume and line, horizontal and vertical. The apartments’ secure spaces form two planes that envelop the building from top to bottom, retreating at the crown and supporting the glass cubes that are the apartments’ corners.
The corner glass cubes, each 2 levels high, contain the apartments’ public spaces, providing the living rooms with view in two opposing directions via full-length curtain walls. They change direction every two floors, creating one of the project’s concepts: large corner balconies, some of which serve as roofing. The balconies are aligned with the long side of the living rooms, so that the outdoor seems to penetrate the indoor and vice versa.
The horizontal lines formed by the balconies cut the building’s height every two floors, and continue as horizontal protrusions or beams that wrap around the building. The clash between the masses reaching upwards and the planes spreading crosswise highlights the contrast between vertical and horizontal. The Gindi Heights project is a manifestation of the typical Israeli tower, which integrates programmatic needs and Israeli culture with a typology of classic skyscrapers.
- Number of residential units: 204
- Aboveground area: 21,600 sq.m.
- Underground area: 11,000 sq.m.
