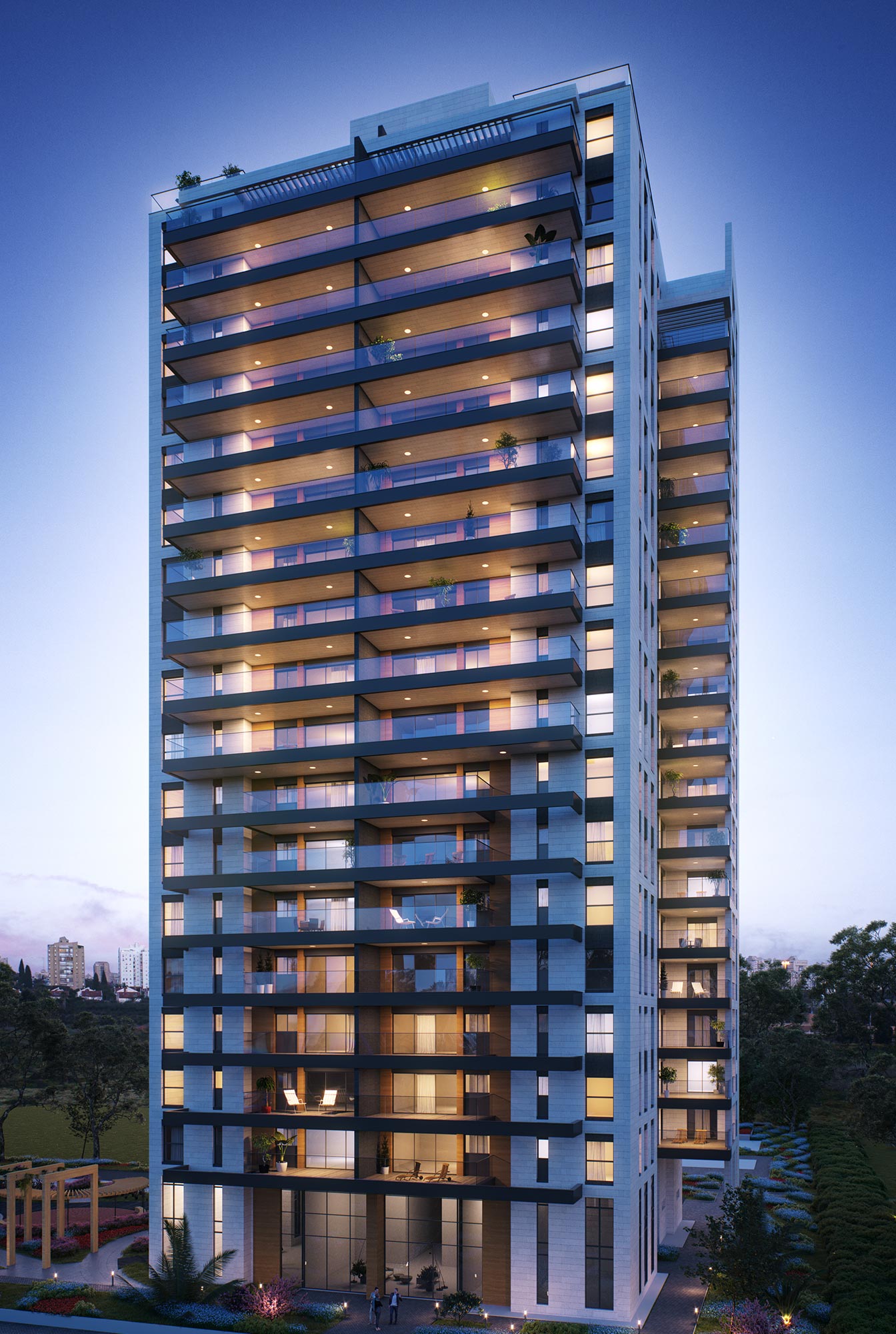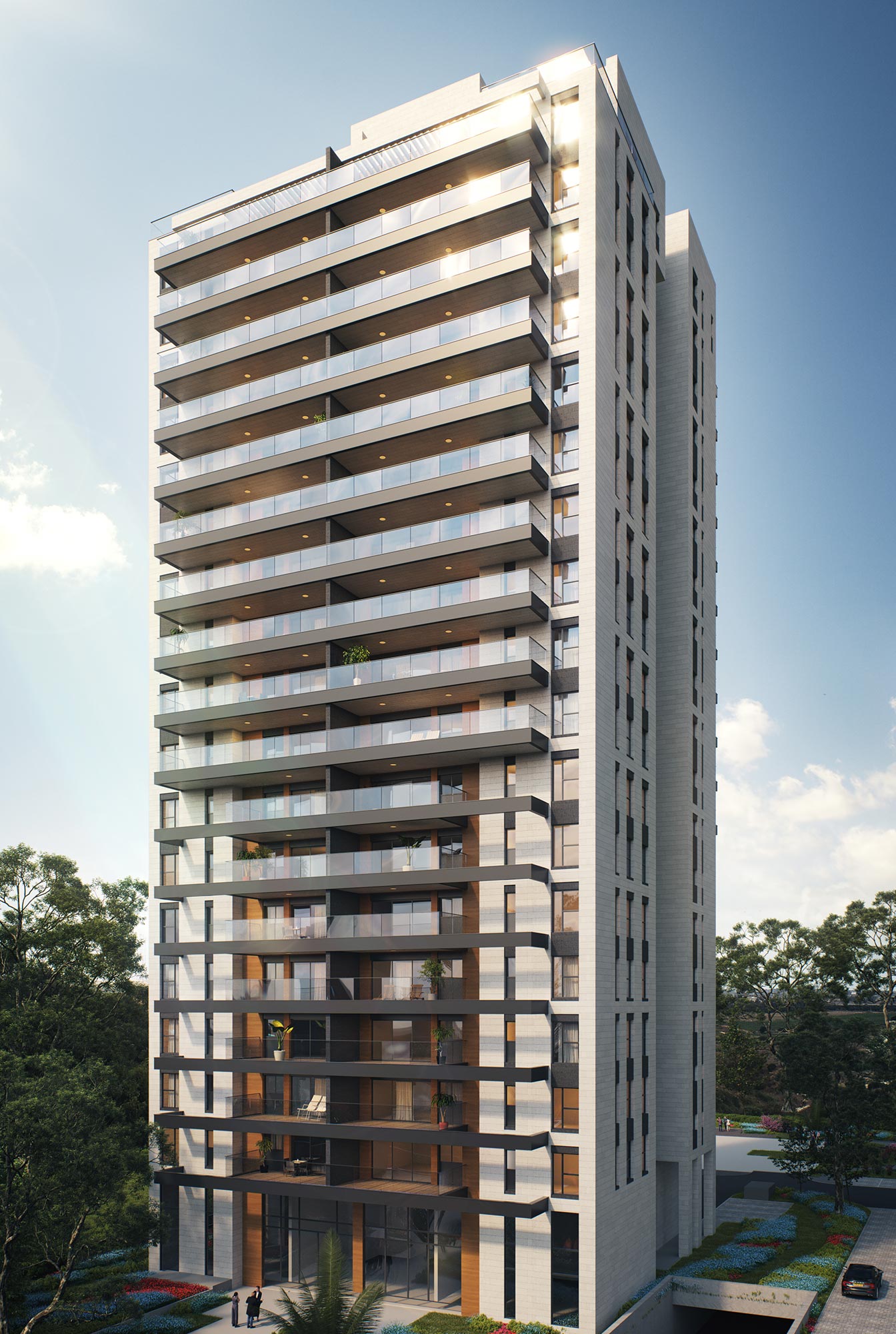Project:
Electra Life Style 1000
No.:
485
Location:
Rishon LeZion
Type:
Client:
Electra Residential
Status:
Year:
2021
Info



Info
Ha’Elef Complex is designed as part of Rishon LeZion Municipality’s rezoning program for the southwest of the city, and will include residential and commercial areas as well as hotels. Lot 101 is located in the eastern part of the complex and is supposed to contain three 19-story residential towers that offer meticulously designed high-quality modern apartments. This is one of the first projects in the new complex, and its design is based on environmental insight that treats the surrounding pedestrian routes, parks, roads and adjacent lots as a single system. The project’s location is easily accessible from to the city and the adjacent neighborhood, as well as major traffic routes such as Route 20 and Israel Railways.
The project offers high-quality urban and community life. A diverse variety of apartments makes the buildings suitable for nearly all types of residents and families, old and young alike. The size of the lot, the placement of the buildings and the will to make the project unique led to massive environmental development and creation of a big private park that serves as an open green “heart” with a pergola that connects the lobbies of the buildings. Each building has a luxurious lobby that enhances the sense of prosperity and space. The apartments range between 1.5-4 bedrooms, but all are subdivided into two sections – private and common, to achieve maximum privacy alongside a spacious and pleasant common area. The entrance to each apartment has a direct, well-lit view outside through particularly large balconies.
The design of the façades varies: those façades that face the street contain elongated balconies that highlight the repetitive horizontal element of the building, while in the apartments located on the structure’s continuous frame and the façades that face the park, the vertical element is highlighted by breaking down the main mass and bringing the windows of each two floors together to achieve a tall and slender appearance.








