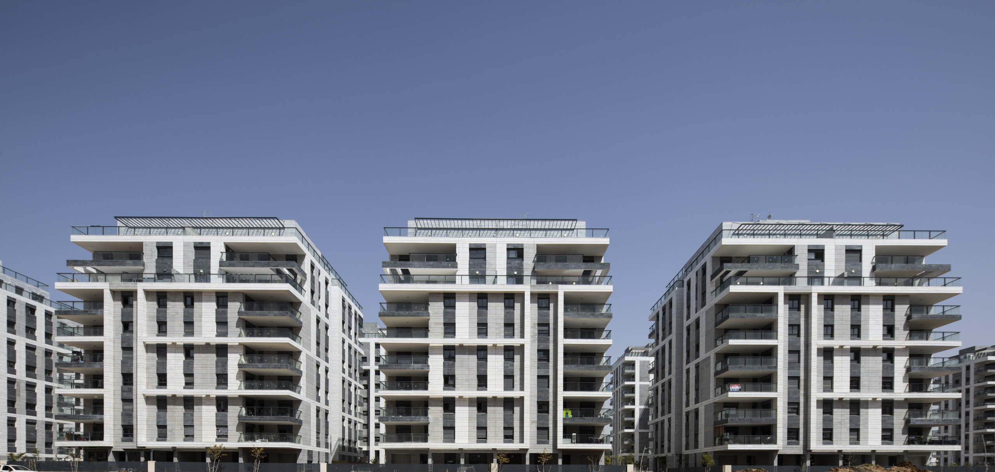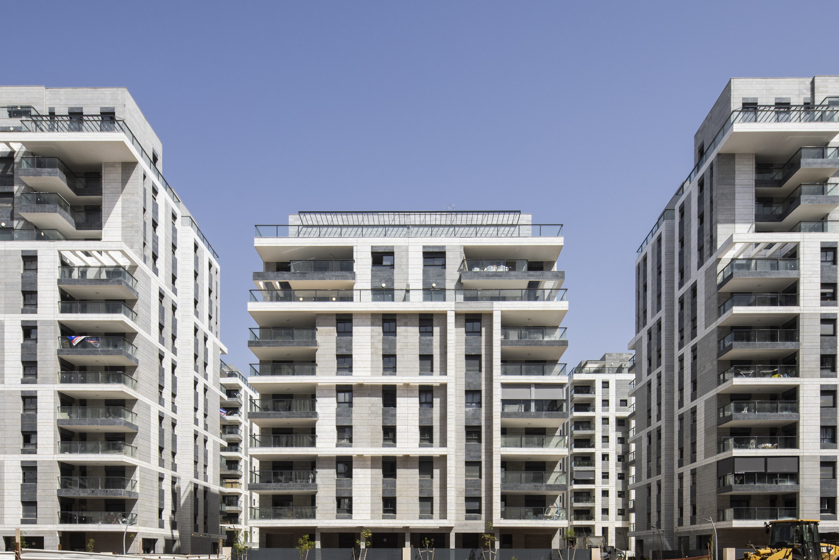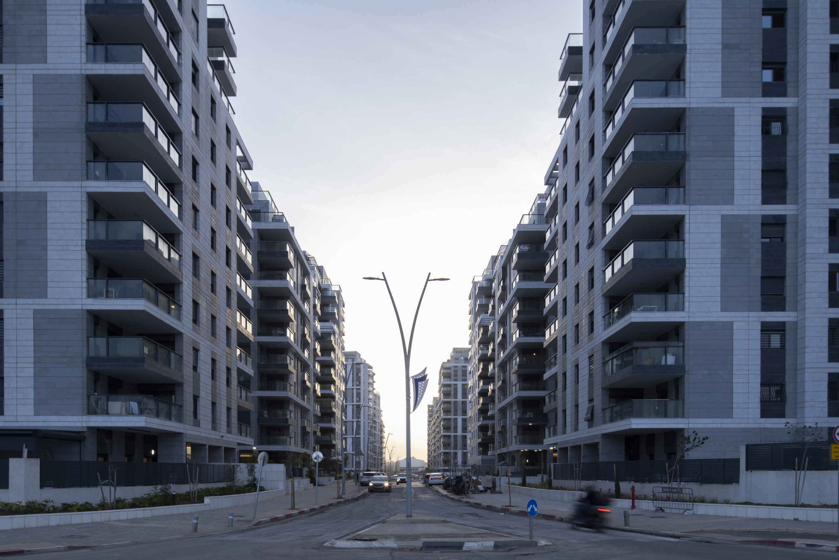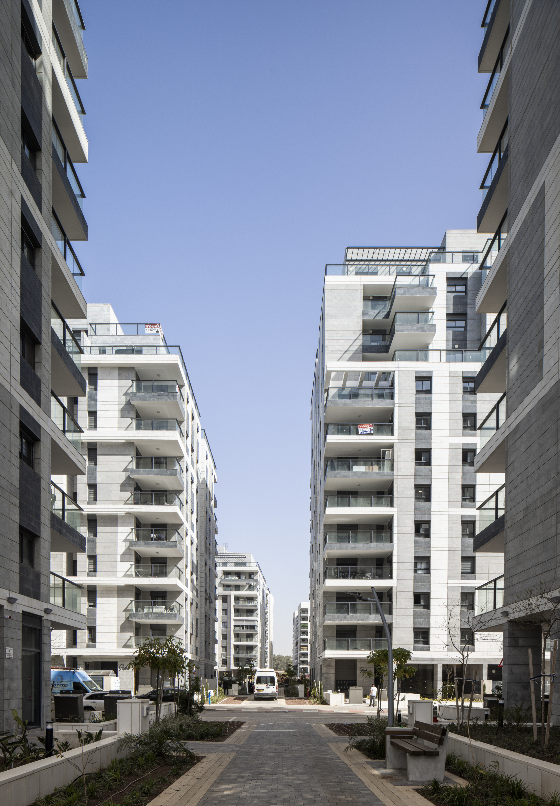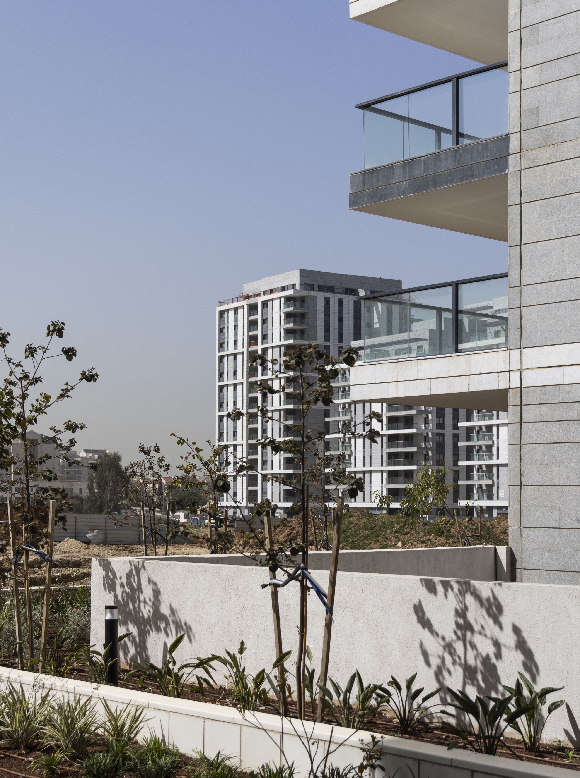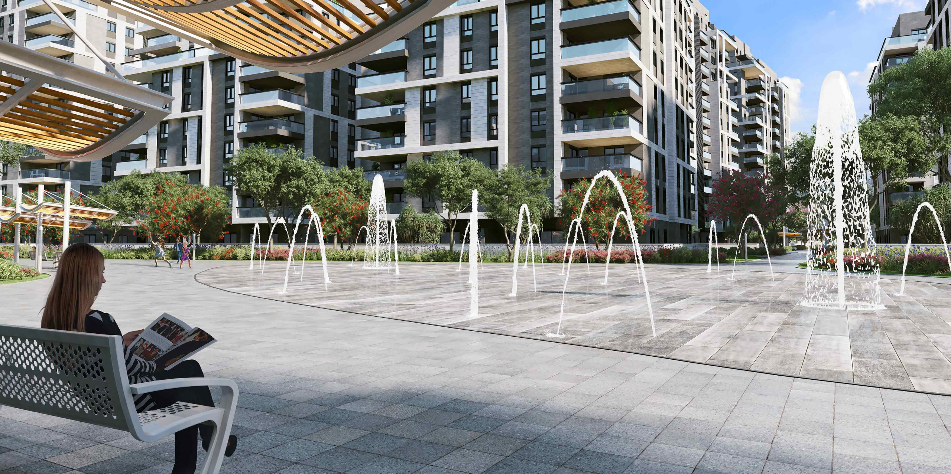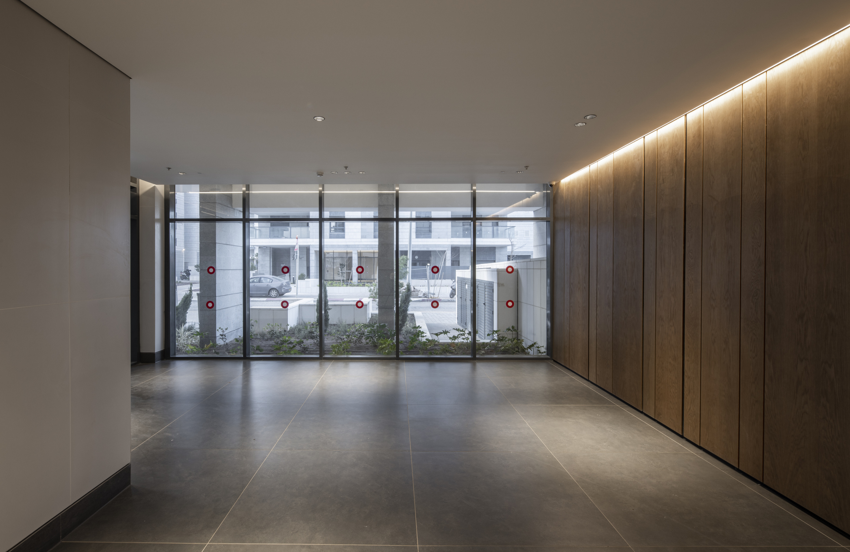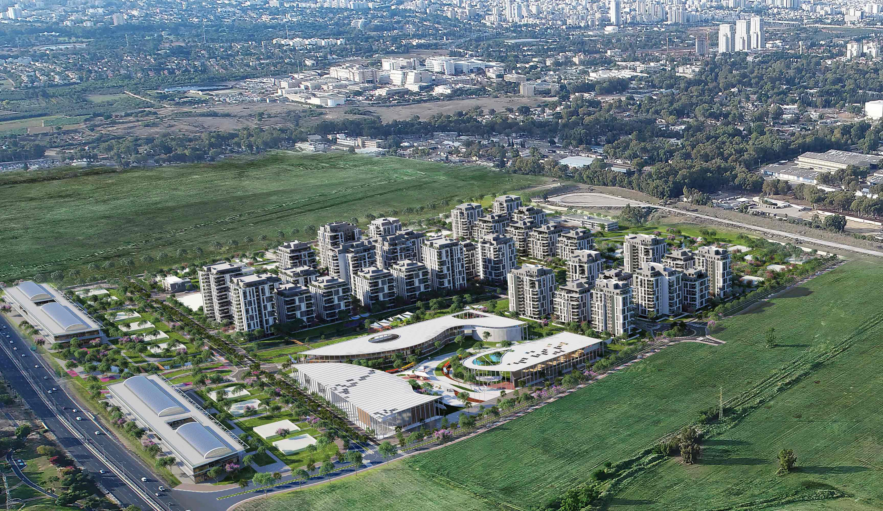Project:
Ba’it Ba’Park
No.:
472
Location:
Or Yehuda
Type:
Client:
Gindi Holdings
Status:
Year:
2021
Drone Photography
Shahar Dvir
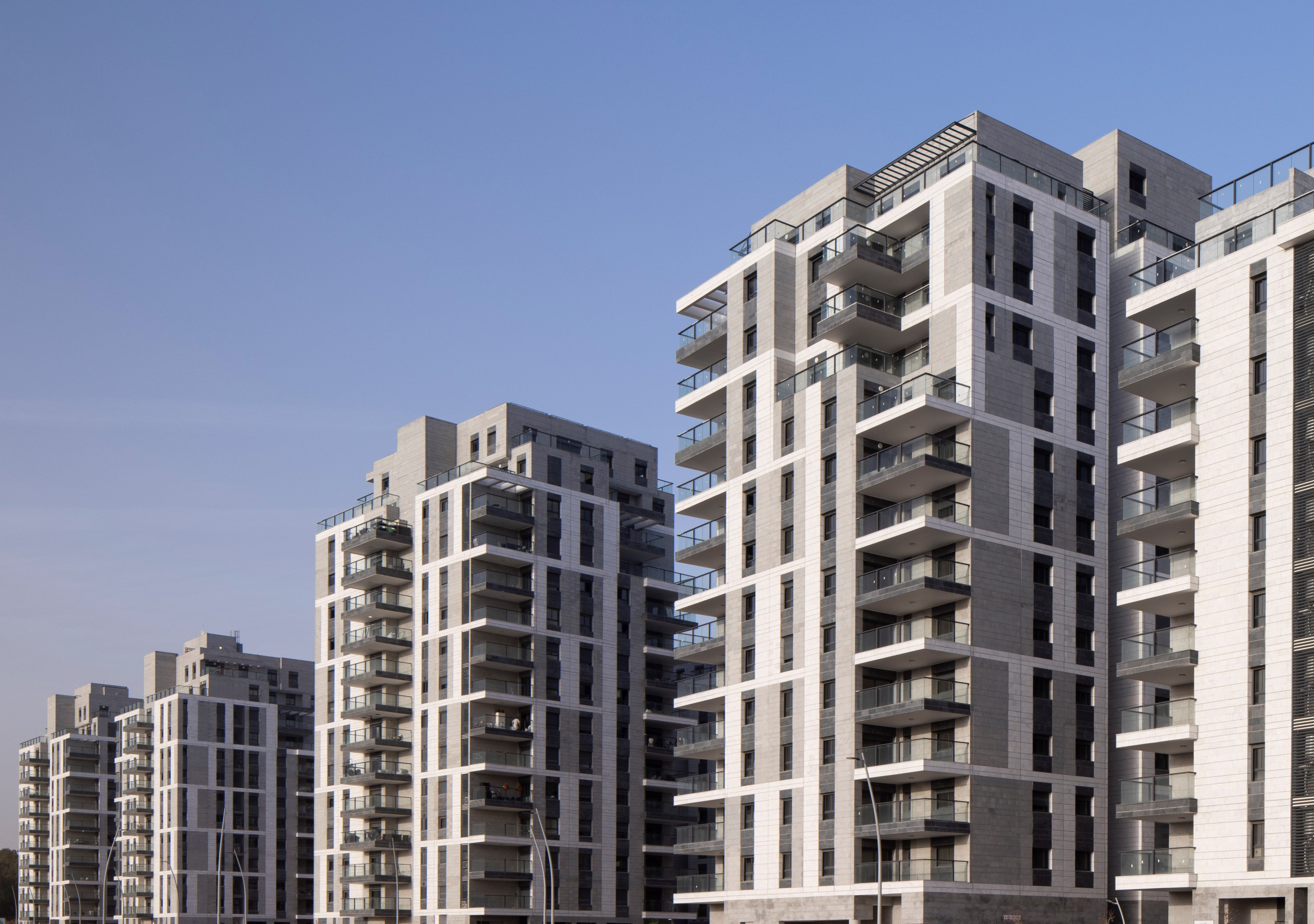
A new residential neighborhood in the north of Or Yehuda, close to the Tel HaShomer military base and Savyon Interchange. The project includes nine lots divided into four complexes, together comprising 27 buildings with 1,429 housing units. The design is based on the neighborhood’s zoning as an independent neighborhood with its own parks and public buildings, including a plan that ensures good view of open spaces, building placement along the streets to maintain street façades, integration and preservation of green paths for access between the parks and the public buildings, and development of the nearby stream area.
The buildings’ design is based on their location within the lot and includes four types of structures at various heights (10-14 stories) with spacious lobbies. The buildings’ placement ensures sufficient space between them so that each building faces green open space. Corner balconies help ensure privacy. The design language is characterized by orthogonal lines and right angles, creating an urban appearance highlighted by contemporary materials: glass guardrails with aluminum frames, aluminum pergolas, and combination of white natural stone with dark gray granite. 3-meter wide stretches of vegetation from the lot line to the private gardens facing the street serve as connecting “mini-parks” that reinforce the green presence, creating a sense of a green sea that the buildings are floating in.
- Number of residential units: 1,429
- Aboveground area: 265,250 sq.m
- Underground area: 81,540 sq.m
