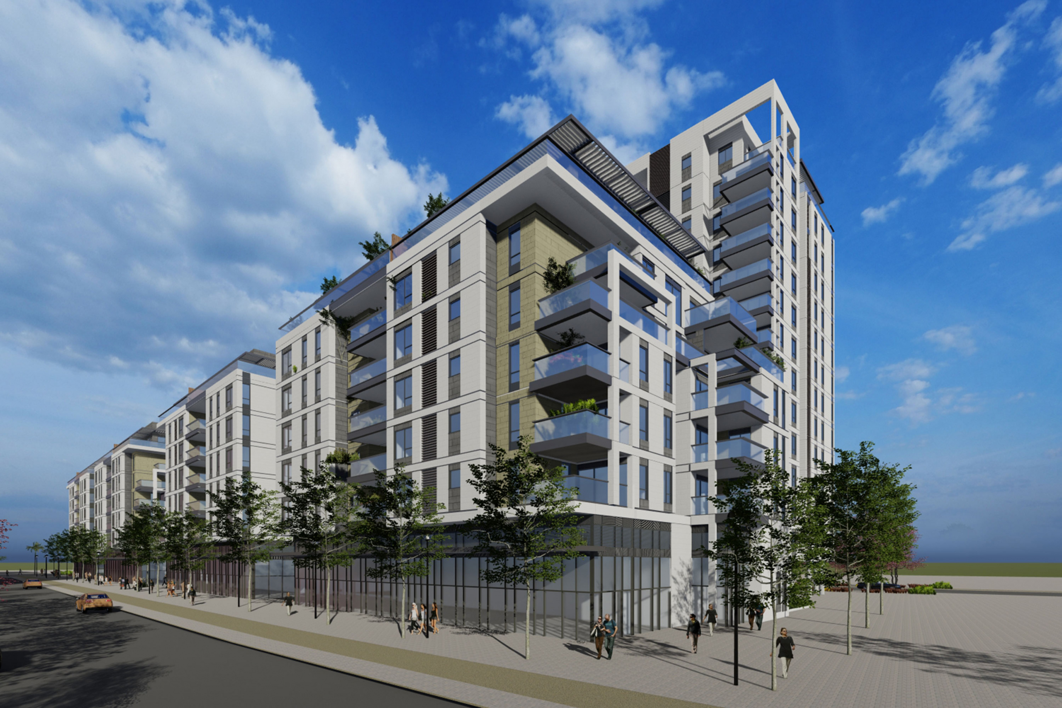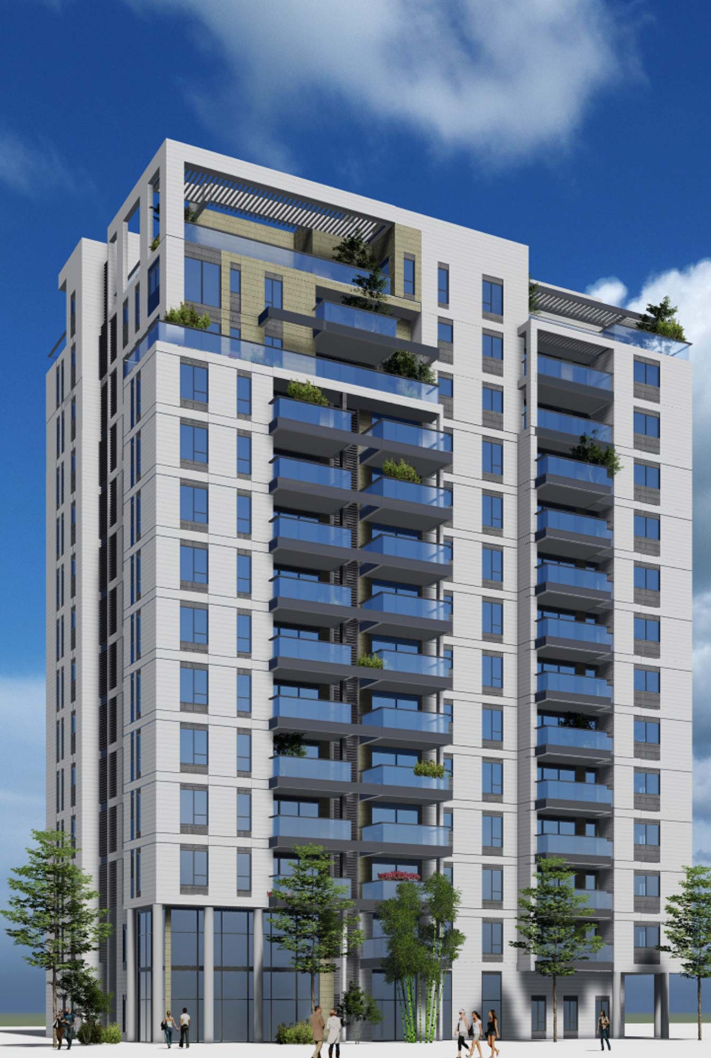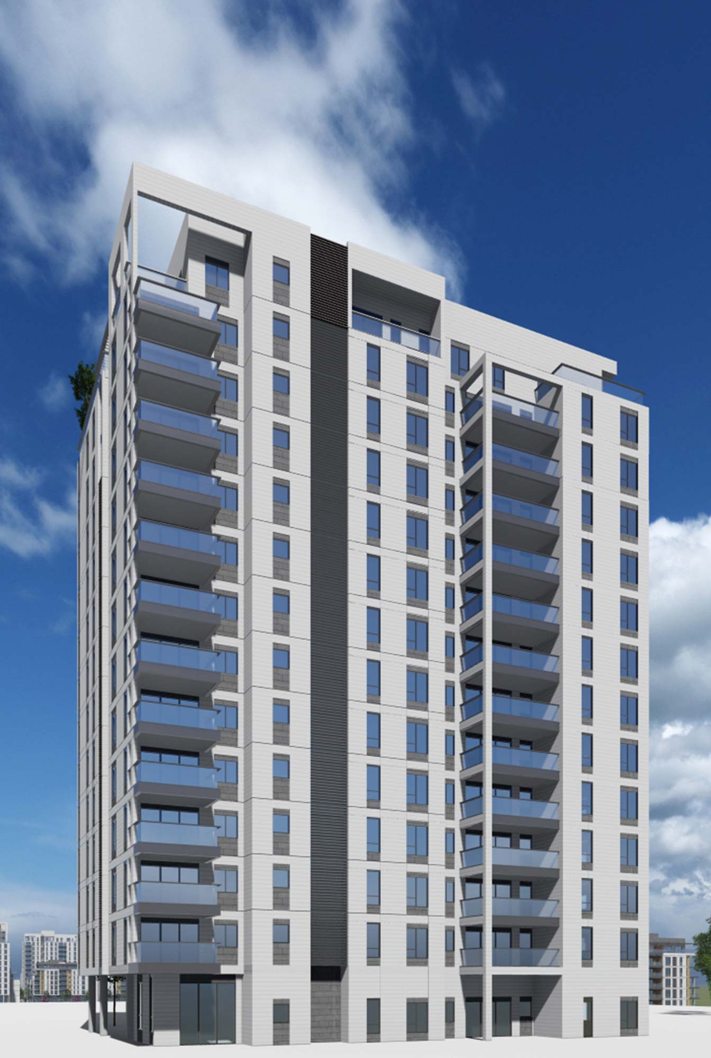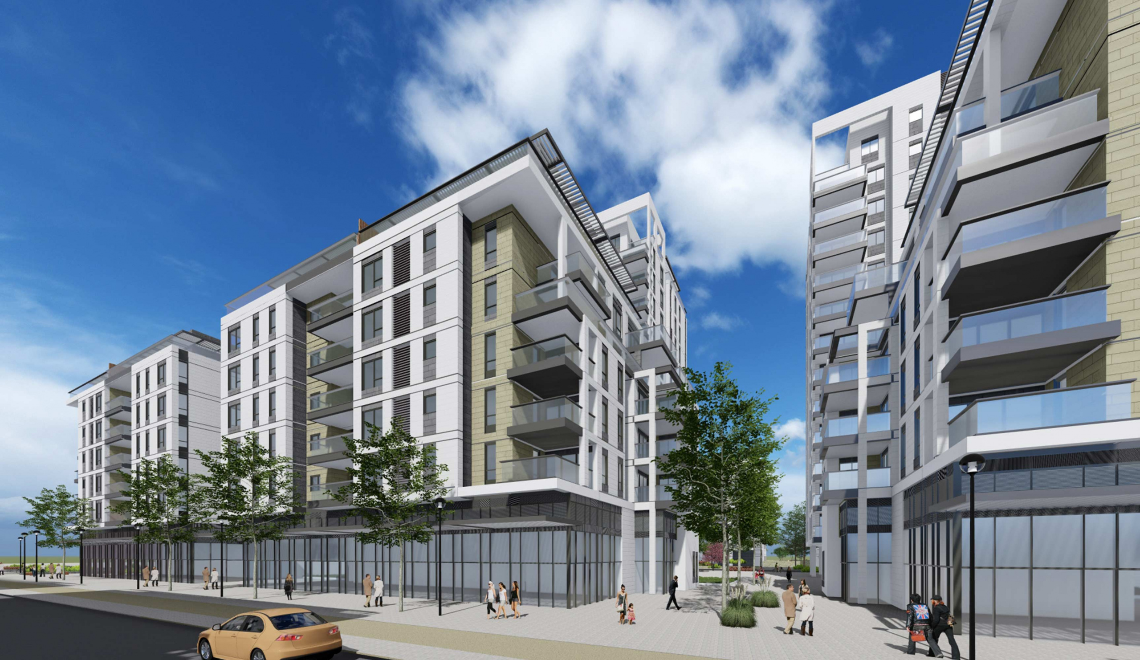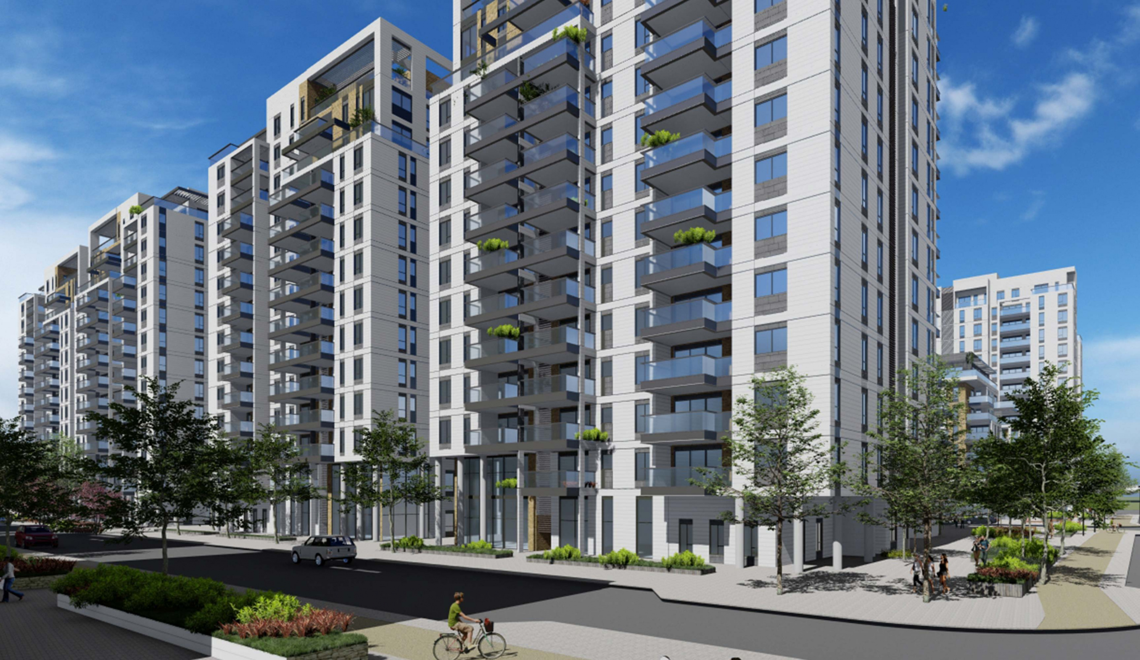Project:
Ayalon Park
No.:
510
Location:
Or Yehuda
Type:
Client:
Shikun & Binui
Status:
Year:
2021
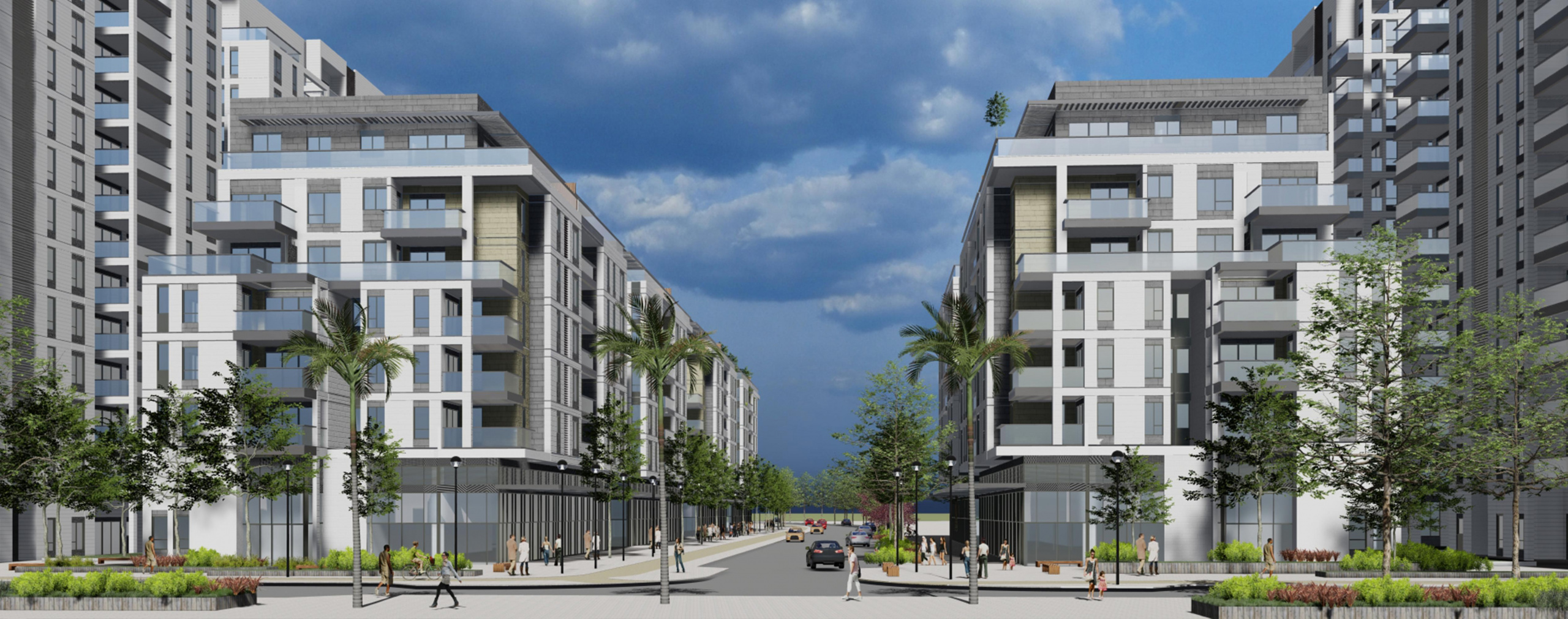
The Park Ayalon project is situated on the western end of the town of Or Yehuda, next to Ramat Pinkas Neighborhood, and includes 21 buildings of 3 different types across six lots. The new neighborhood offers a suburban residential model that functions as a microcosm of a city and includes a commercial high street, green interior routes and high-quality apartments, but with a construction intensity that is suitable for the growing density requirements even outside urban centers. This neighborhood typology allows a more local residential experience which includes commercial zones near residential areas, providing an alternative to mall architecture.
The neighborhood’s design is based on the idea that a neighborhood is created by its buildings. For this reason, the buildings were designed in a way that would shape the street rather than just lean on it: the central part of the neighborhood, along the high street, contains typical 7-story construction that creates an urban commercial façade accompanied by a shaded colonnade. The top floors step back and away from the street, reducing the mass’s effect on the main route and creating a street whose dimensions resemble an urban European street. Behind these buildings the construction in more intense and consists of 13-story towers along a quiet, green pedestrian-only street. A green walkway is planned between the two rows of buildings, faced by the resident clubs and the entrances to the lower buildings, such that the access to them is quiet and isolated from the din of the commercial street.
Buildings of a third typology will be built on the edge of the neighborhood, next to Ramat Pinkas: those are buildings with a gentle gradated structure whose bottom floors are occupied by spacious apartments with yards. This shape removes the more intense construction from the adjacent neighborhood, which consists of single-family houses, in order to minimize the effect of the new neighborhood on it. The design of the new buildings strives to break down the mass, frame it by interesting dynamic shapes, and incorporate various finish materials to create a light, friendly final appearance in lieu of the horizontal replication of standard residential towers.
- Number of residential units: 600
- Aboveground area: 88,500 sq.m (residential) / 2,500 sq.m (commercial)
- Underground area: 43,280 sq.m
