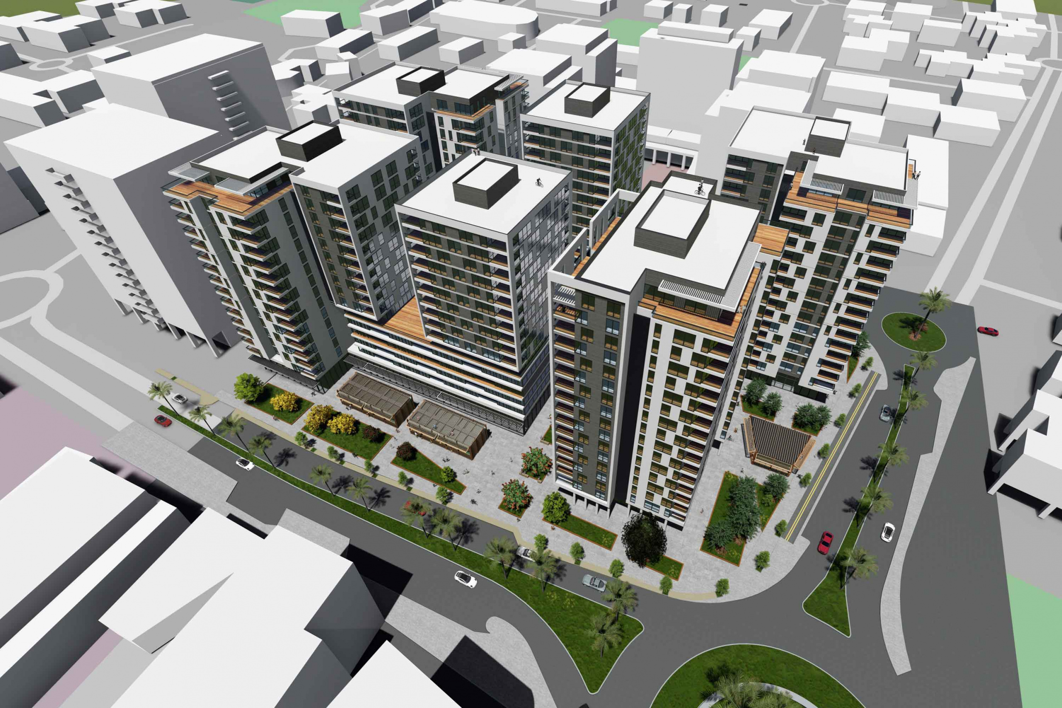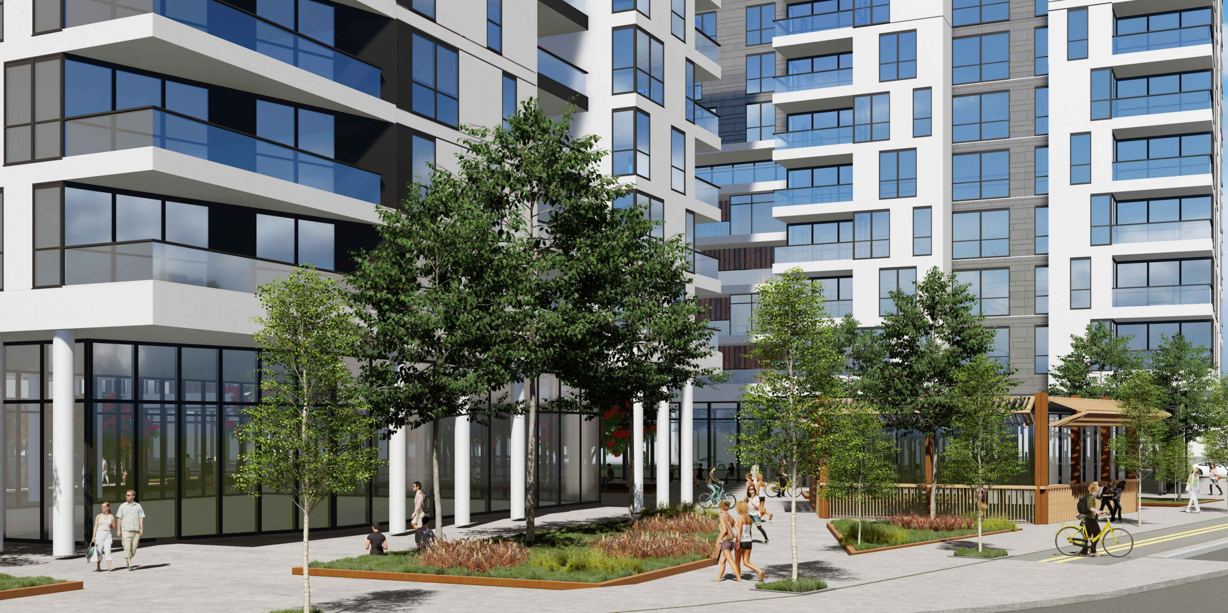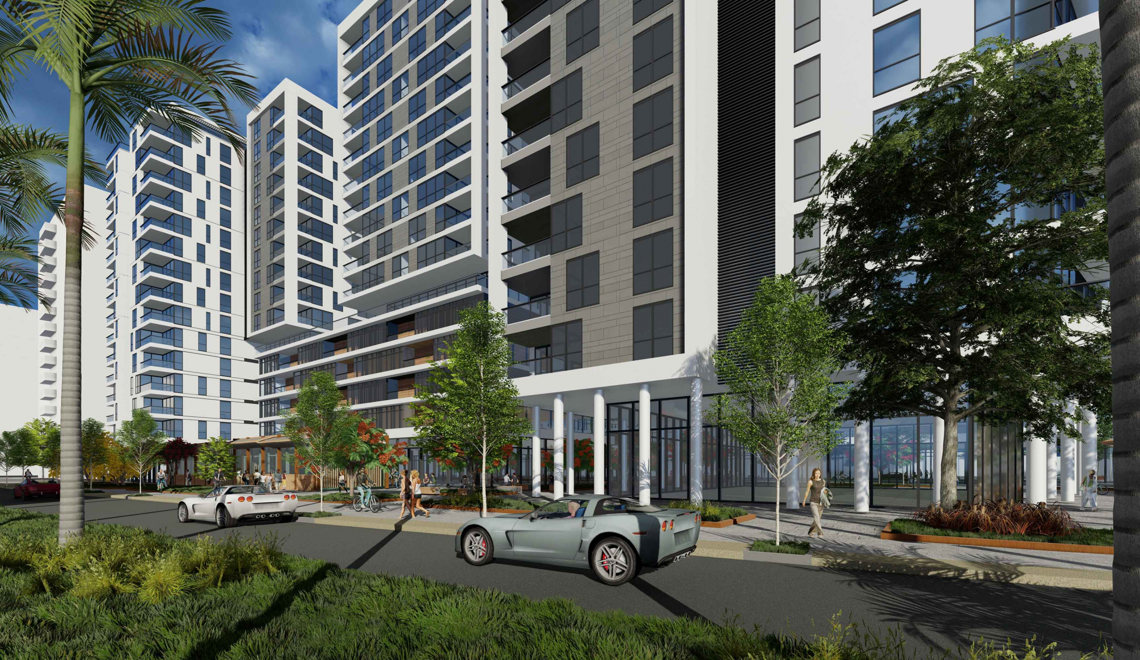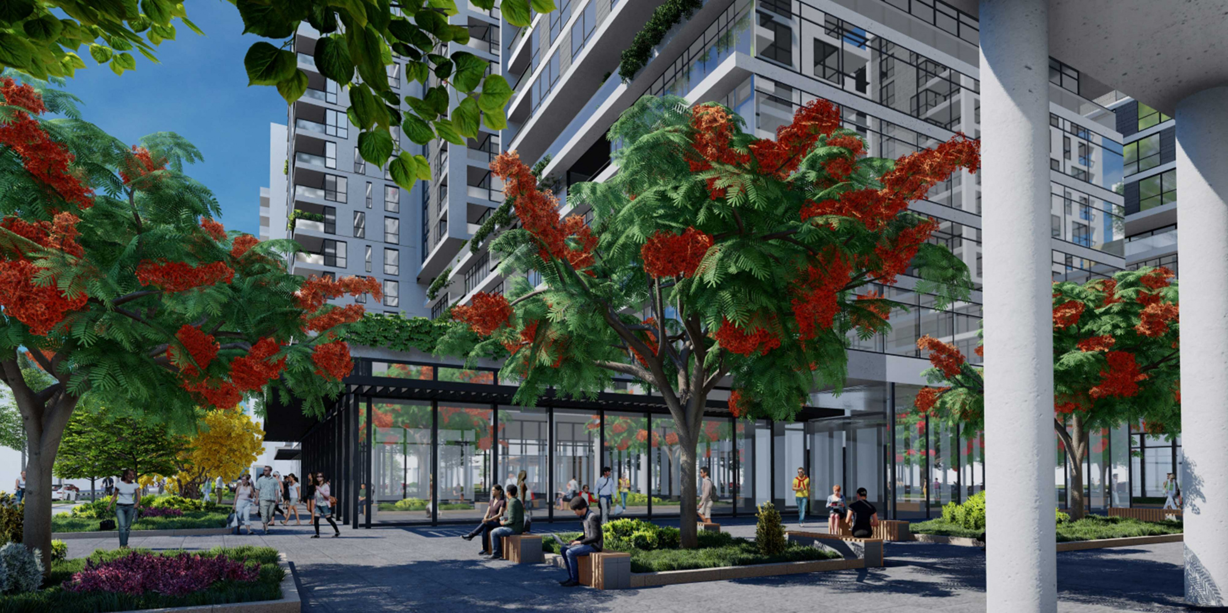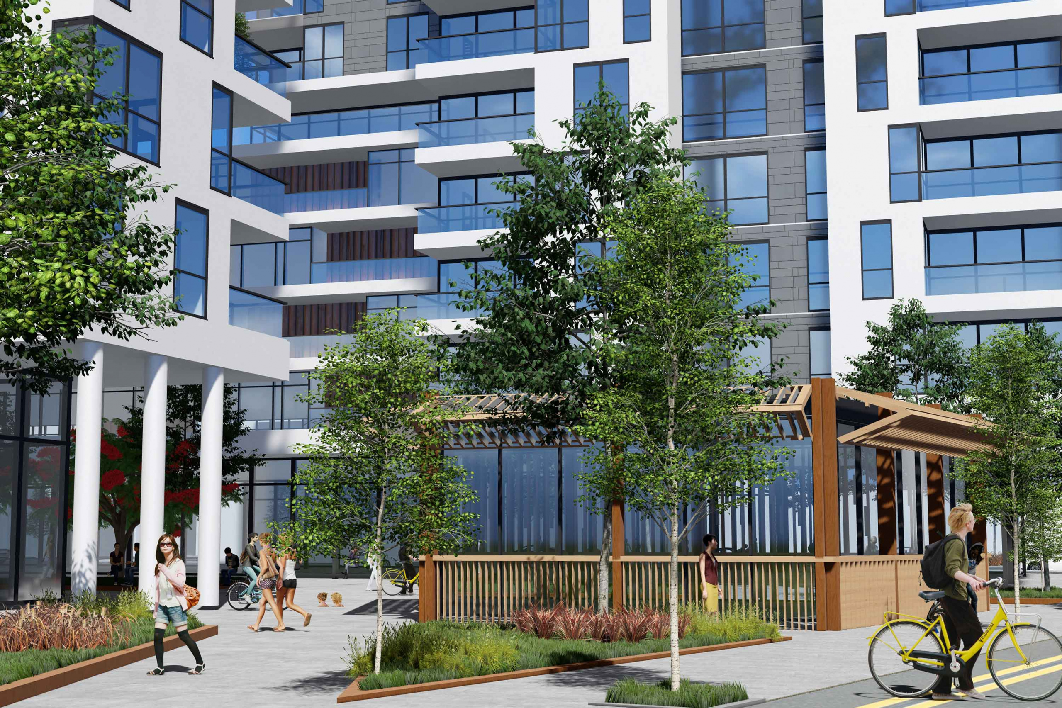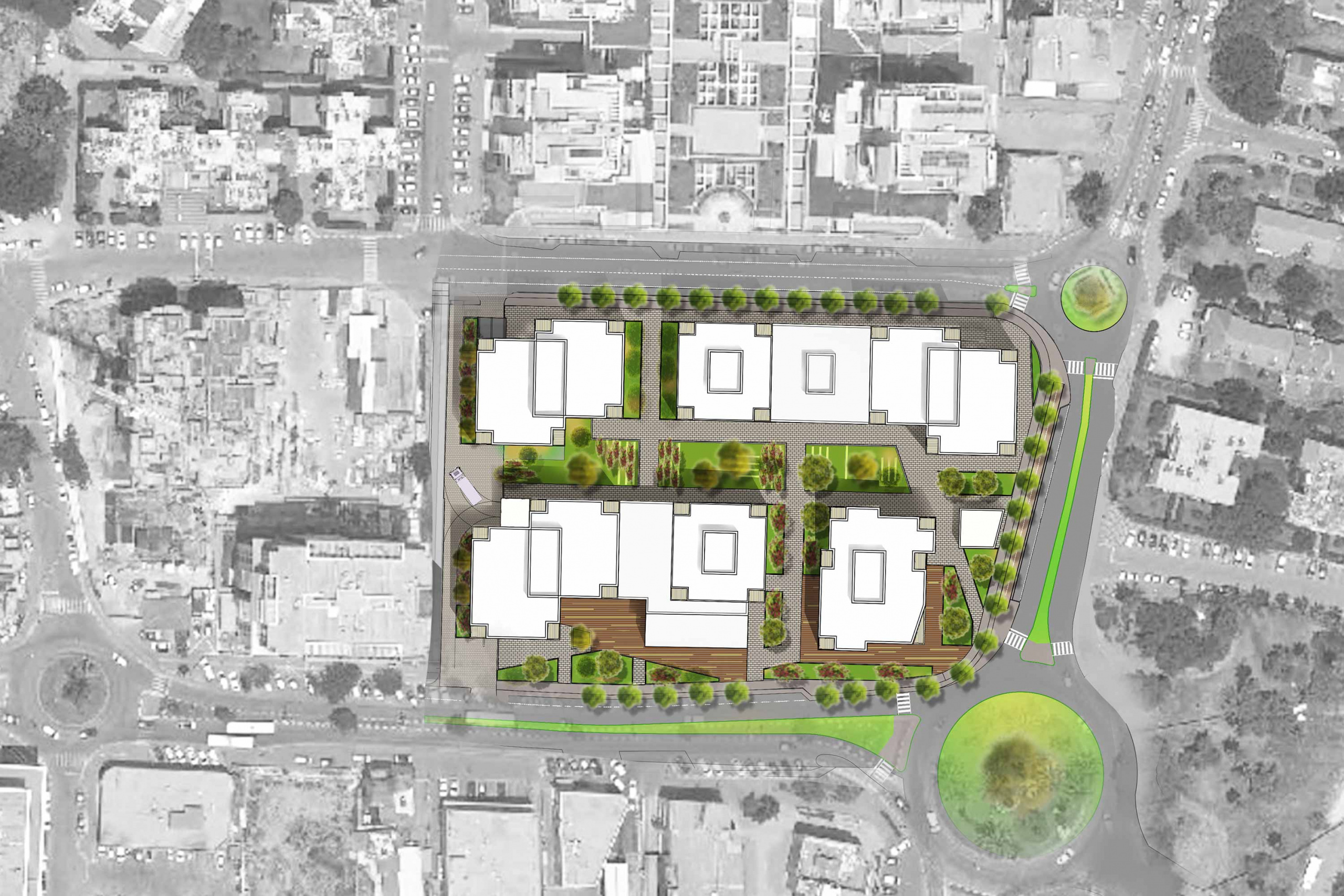Project:
Ashkenazi Complex
No.:
484
Location:
Yehud
Type:
Client:
Aura Israel
Status:
Year:
2021
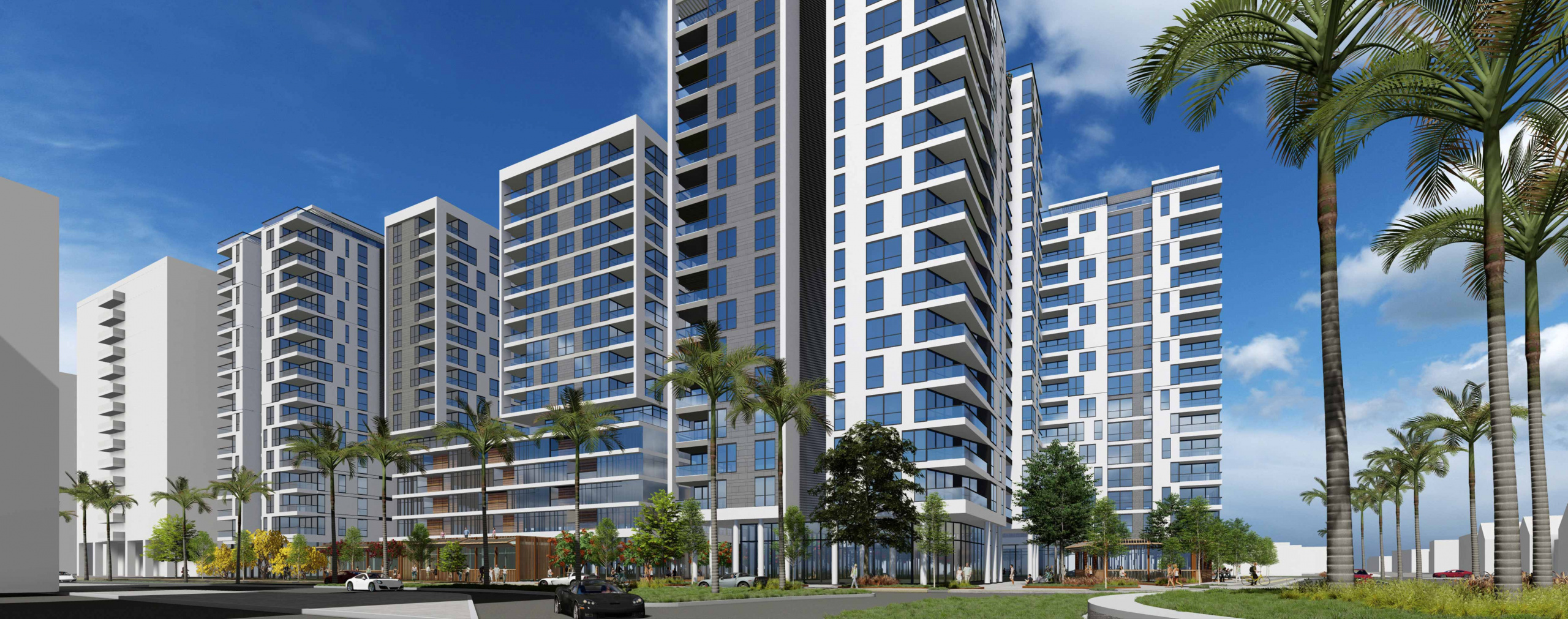
A “Pinui-Binui” (evacuation and reconstruction) project near the entrance to Yehud, between Weizmann, HaAtzmaut and Ashkenazi streets. The project’s location next to a planned tram station makes it of key importance in an environment replete with construction plans, and restricts its height to 15 floors due to its proximity to the airport.
The complex’s design alleviates the sense of density by integrating open spaces and pocket parks that serve as connection routes to the complex built north-to-south and east-to-west. The complex façade which faces Weizmann and HaAtzmaut streets is a commercial façade, while the ground floors that face Ashkenazi Street are intended for public facilities.
The 114 existing housing units in 10 old three-story buildings will be replaced by 6 buildings containing 444 housing units and a shared four-level base – built in a style typical of the area – above the ground floor, at a total height of no more than 15 stories. The entrance to the lobbies will be from an internal gardened area which can be accessed from the surrounding streets through broad gardened walkways. At the corner of Weizmann and HaAtzmaut streets will be an open plaza possibly containing a pavilion that would serve as a minimart or café. The complex will include bike lanes connected to the urban cycling routes.
- Plan area: 12.8 dunams
- Number of residential units for evacuation: 114
- Number of residential units for construction: 444
- Aboveground area: 79,820 sq.m (residential) / 1,900 sq.m (commercial) / 800 sq.m (public facilities)
- Underground area: 27,230 sq.m
