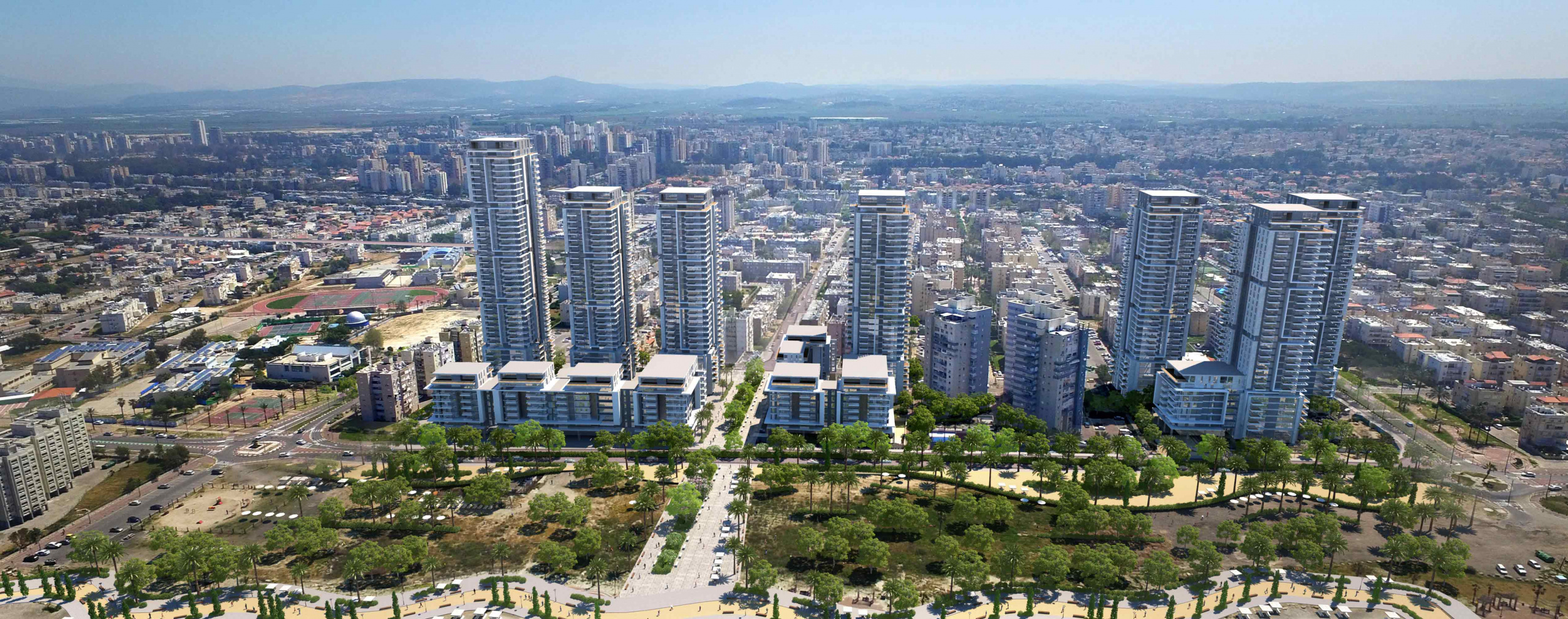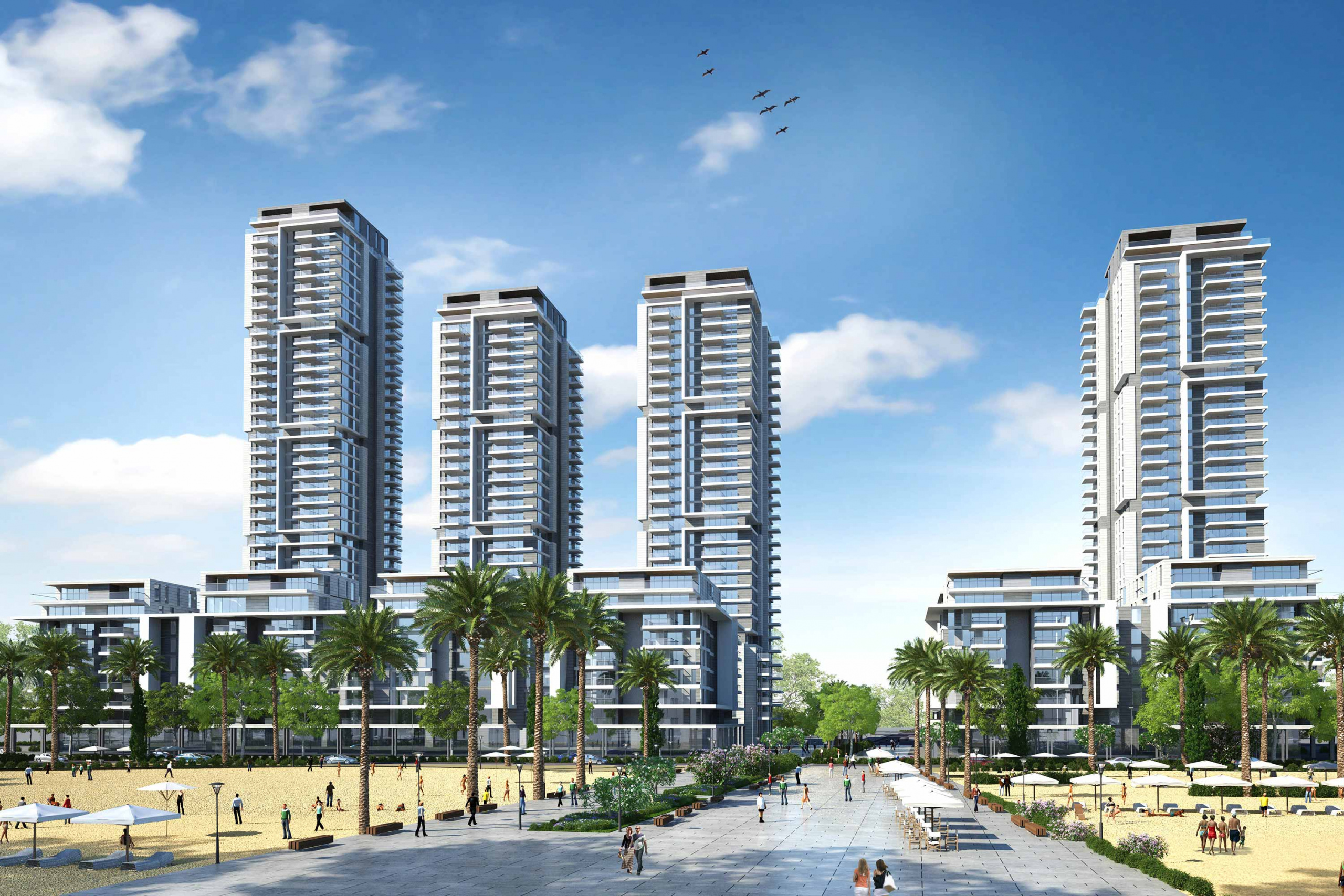Project:
Kiryat Yam Beach
No.:
426
Location:
Kiryat Yam
Type:
Client:
A.M.R.L.D. Urban Renewal Ltd.
Status:
Year:
2021

This urban renewal project that encompasses the railway structures along the coast seeks to revitalize the preserved natural coast strip in the western part of the town, which has for years been neglected and damaged by the marine climate. The project redefines the principles of construction along the coast as well as the connection between the town and townspeople and the beautiful coastal strip, which makes it of great urban and financial significance for the town. 290 housing units in the railway residential complex will be vacated in favor of 1,300 new units. The project consists of three complexes: two in the north, connected to each other by an “upper promenade”, and a separate southern section. Each will contain four towers, gradated toward the west to allow an open view of the seaside and free air flow.
The project proceeds from north to south between two streets – Pinhas Sapir Avenue along the coast, and Shapira Street from the east. Three green routes cross it from east to west, the central of which is a green pedestrian walkway which connects the coastal strip to the downtown area. This walkway flows through the project and on towards the promenade, enhanced by commercial façades that connect with line of shops along the coast, creating dynamic, lively public spaces full of social interaction opportunities.
The typology of the structure was inspired by many leading international projects in which typical construction defines the limit between land (residential spaces) and sea: not just one commercial floor, but a multi-level collection of shops and restaurants facing the coast. An aboveground parking compound is planned at the rear of the commercial areas, allowing easy access to them. Above, the front row of residential buildings along the coast is relatively low, while the rear row contains 30-story towers. The roof of the base block forms an “upper promenade” that connects the tower complexes to each other, creating a sequence of pleasant public spaces connected by ramps to the existing east-to-west town routes of the city, and gives glimpses of the coast.
- Plan area: 40 dunams
- Number of residential units for evacuation: 290
- Number of residential units for construction: 1,300
- Aboveground area: 170,000 sq.m (residential) / 6,500 sq.m (commercial) / 16,500 sq.m (public spaces)
- Underground area: 64,000 sq.m












