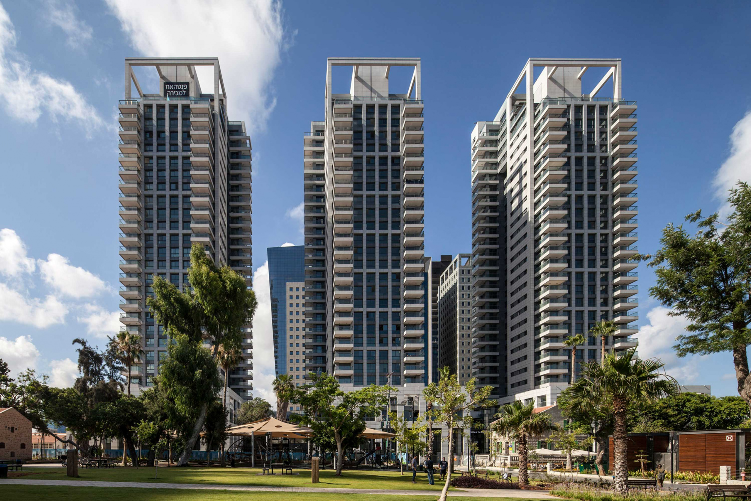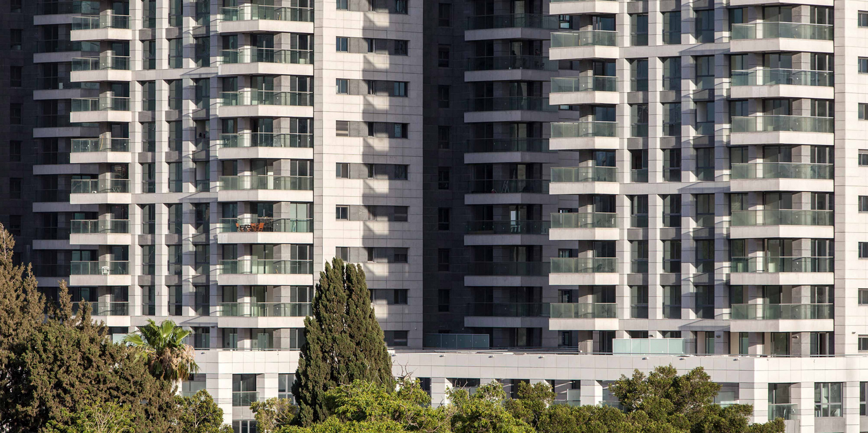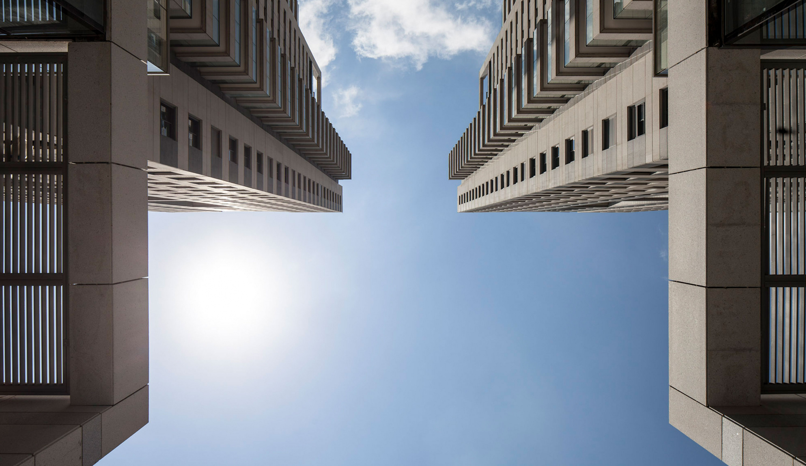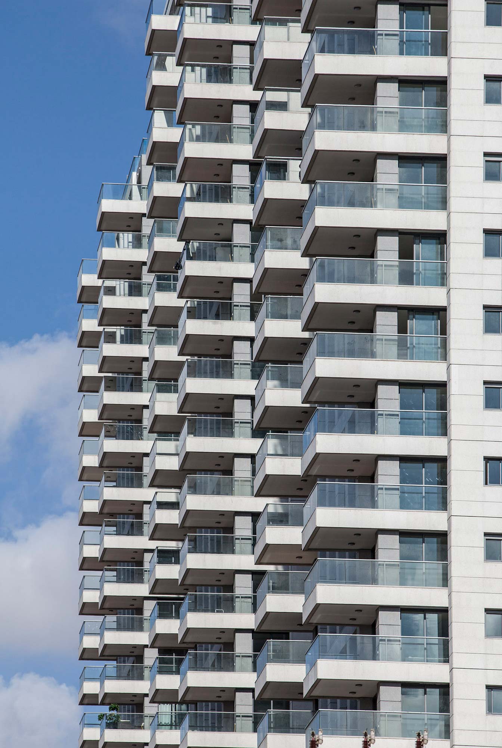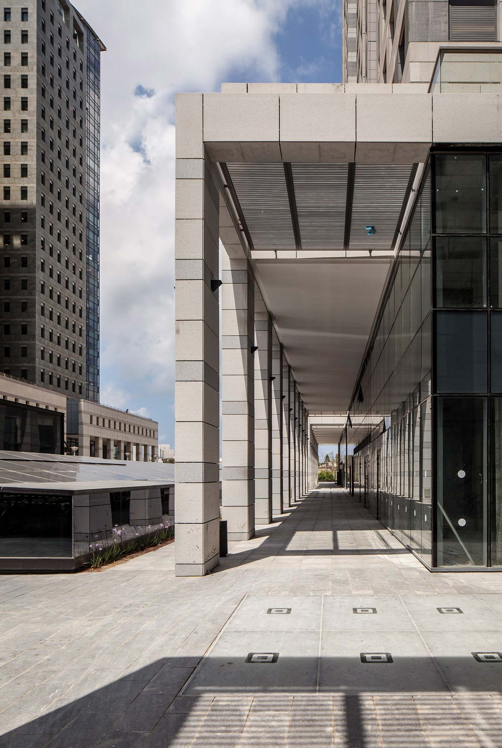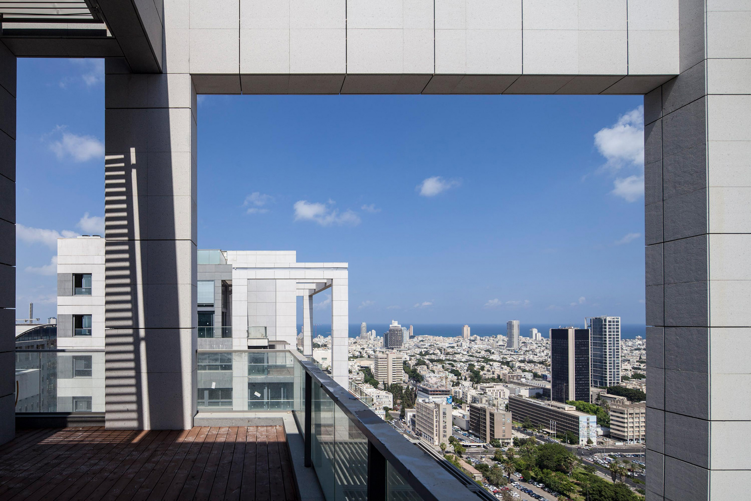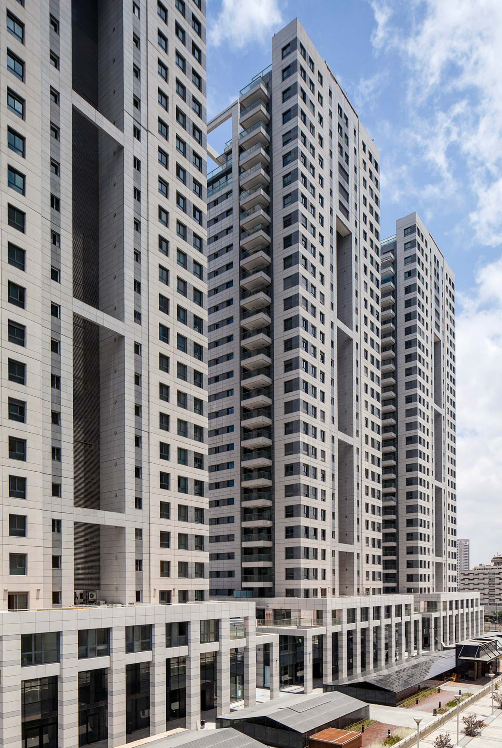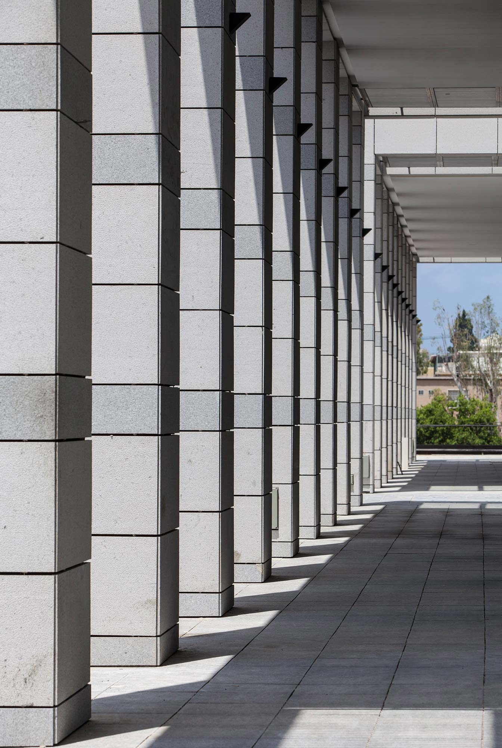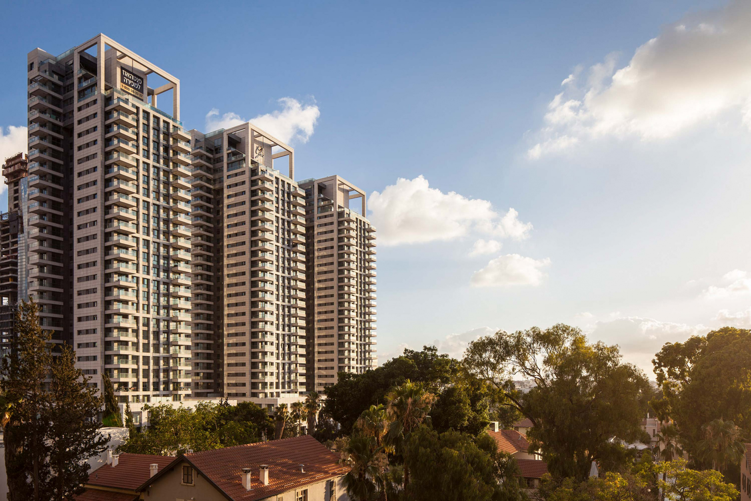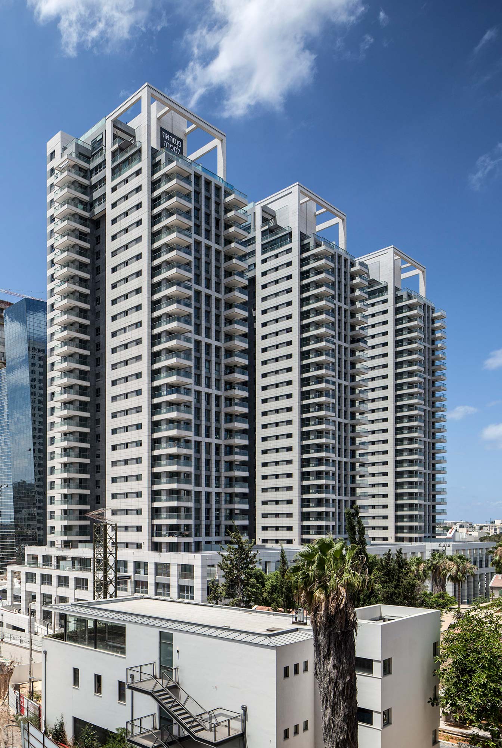Project:
Sarona
No.:
357
Location:
Tel Aviv Yaffo
Type:
Client:
Gindi Holdings
Status:
Year:
2013
Photographer:
Amit Geron
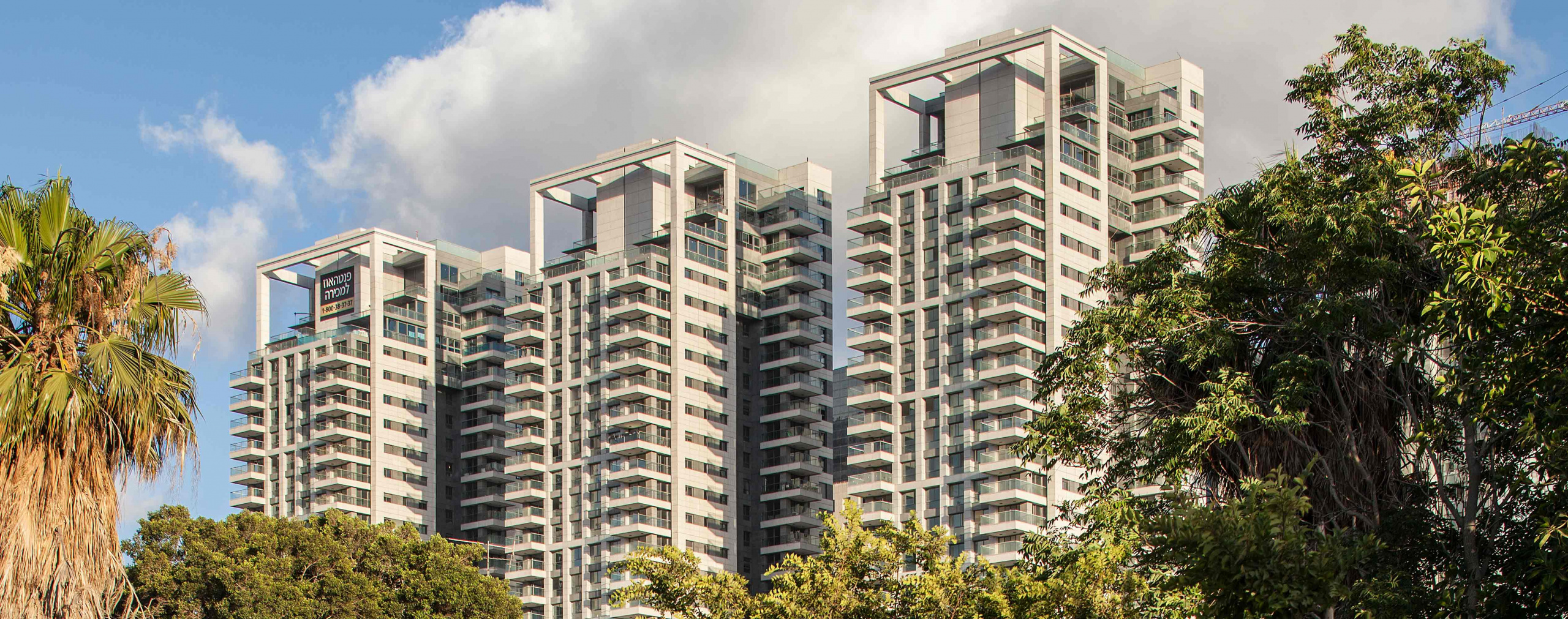
As an area that experienced many historic changes, Sarona Center in Tel Aviv presented a unique design opportunity after the extensive restoration that transformed it into a multi-purpose urban center, while maintaining its original values. The project is located on the southern side of the historic Templar Park in the southern section of HaKirya District in Tel Aviv, and consists of three 31-story residential towers that contain 324 housing units, connected by a four-level base above five underground parking levels with an underground road which connects all the areas around the park.
The vertical combination of uses creates complexity that entails an architectural opportunity: the 4 levels of the base, which combine commercial and office areas, connect the residential sections to the park and at the same time disconnect them, so that the apartments are, on the one hand, close to the shopping and recreation area, and on the other hand, enjoy their privacy and quiet. The project includes two squares (upper and lower) which also reflect that sense of connection/disconnection, directing the traffic according to the project’s various functions: commerce is mainly fed from the park (the lower square), whereas the entrances to the residential and office areas are fed from the upper square, which is located between the existing office buildings and the new residential buildings.
The commerce the faces the park creates a sequence of urban spaces, and includes pleasant squares and arcades that allow continuous and pleasant movement in the shade. The “edges” of the project include ramps, colonnades and elevators which allow convenient movement and maximum accessibility between the park and the upper square.
The buildings were designed to both reflect the park and frame it, serving as a quiet, elegant background. The towers’ visual appearance was meant to emphasize the beauty of the historical park and fit into it, while reflecting the modernist values of the White City with a contemporary spirit – a modern interpretation of sustainable architecture. Special emphasis was placed on the buildings’ capitals, which constitute a frame for the penthouse floors in an expression of combination between verticality and repetitiveness. The commercial level is occupied by Sarona Market, a unique closed urban marketplace that gets upper natural light through skylights that protrude in the direction of the upper square.
The Sarona project is an example of residential buildings that emerge from the local landscape, interacting with skyscraper typology and at the same time suited to Israel’s climate and culture.
- Number of residential units: 324
- Aboveground area: 45,500 sq.m (residential) / 7,770 sq.m (business) / 7,000 sq.m (commercial)
- Underground area: 40,000 sq.m
